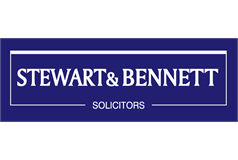3 bed top floor flat for sale in Dunoon

Spacious three bed top floor Victorian Villa with lovely outlook and within walking distance to the town centre. Boasting private and well kept communal gardens. The property comprises of a large south-facing sitting room with bay window overlooking the front gardens, breakfasting kitchen, three bedrooms, one used as a study, and family bathroom. Council Tax: A. EPC:D. Ground to front is communal and offers outside storage space and drying green. Allocated enclosed garden ground to front is laid to lawn with patio area, summer house to sit and relax and garden shed. Property is in walk-in condition. Ideal family home or buy-to-let. The Bishop's Glen is nearby and is a favoured beauty spot and a delightful walk. It can be entered either from the top of Nelson Street, the bridge at the head of Auchamore Road, or Kilbride Road. For the more energetic, there is a track leading on and upwards to the Bishop's Seat (1,655 ft). Dunoon is the gateway to the Loch Lomond and Trossachs National Park and can easily be described as having some of the most dramatic and picturesque scenery in the west of Scotland: indeed it is an outdoor enthusiast's playground. The area is renowned for its near-endless walks, hill climbs and quiet country roads offering wonderful rambling and cycling country.
-
Entrance Vestibule
Porch with stairs leading to internal door. Carpeted stair case.
-
Hall / Landing
Hallway gives access to sitting room, breakfasting kitchen, three bedrooms and bathroom. Loft access. Wooden flooring, over head light and radiator.
-
Sittingroom
5.8 m X 4 m / 19'0" X 13'1"
South facing bay window offering partial views of Firth of Clyde and beyond. Good size room with bay window space for a dining table. Wooden floor, overhead light and radiator.
-
Breakfasting Kitchen
4 m X 3.7 m / 13'1" X 12'2"
Window to rear offering views of Dunoon hills and beyond. Modern style kitchen in high gloss grey wall and floor units. Complementary work surface, white sink and drainer, decorative splash back for easy cleaning under wall units. Gas hob with extractor over, integrated oven, plumbed for washing machine and dishwasher. Space for fridge freezer. Breakfast bar set into window offering views of hills. Vinyl floor covering, overhead light and radiator.
-
Bedroom 1
4.6 m X 3.7 m / 15'1" X 12'2"
Double room offering partial views of Firth of Clyde and Dunoon hills. Built in wardrobe and large cupboard. Carpet, overhead light and radiator.
-
Bedroom 2
4 m X 3.6 m / 13'1" X 11'10"
Further double bedroom with window to rear offering view of Dunoon hills. Carpet, overhead light and radiator.
-
Bedroom 3
2.5 m X 2 m / 8'2" X 6'7"
Single room currently used as a study. Window to front. Coombed ceiling, carpet, overhead light and radiator.
-
Bathroom
2.3 m X 1.9 m / 7'7" X 6'3"
Opaque window to rear. White suite comprises W.C., wash hand basin and bath with shower over. Storage cupboard. laminate floor covering, overhead light and radiator.
-
Outside
Communal gardens to rear offering drying green. Outside storage cupboard. Path leads to private garden to front of property. Enclosed garden ground is laid to grass, mature trees surrounding. Patio area, summer house to sit and relax in and garden shed. On street parking.
Marketed by
-
Stewart & Bennett - Dunoon
-
01369 704954
-
82 Argyll Street, Dunoon, PA23 7NJ
-
Property reference: E489768
-







































