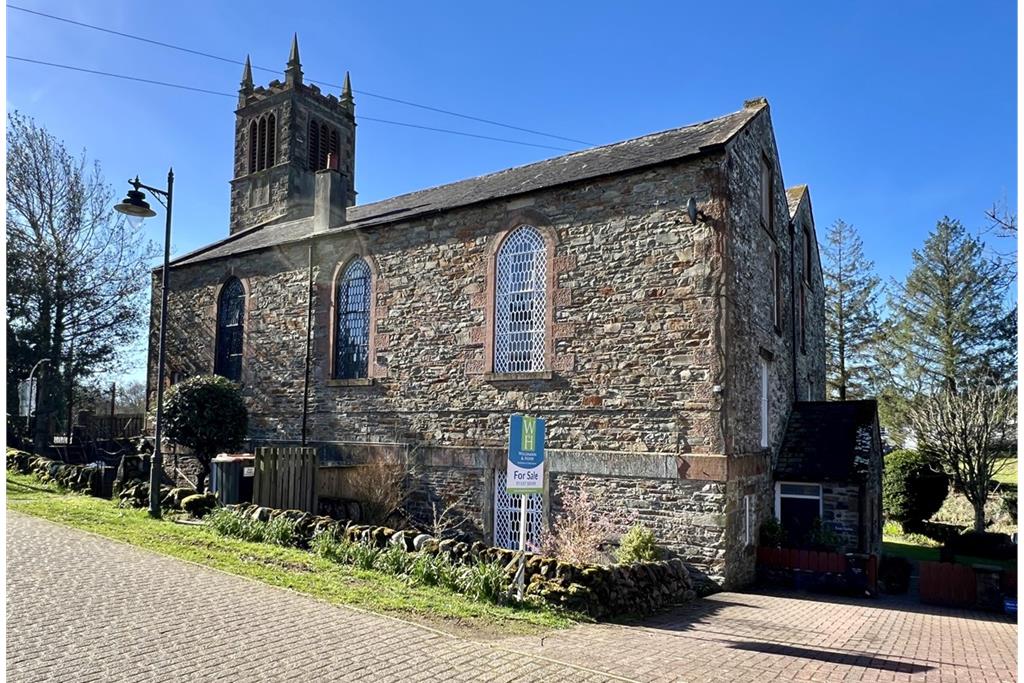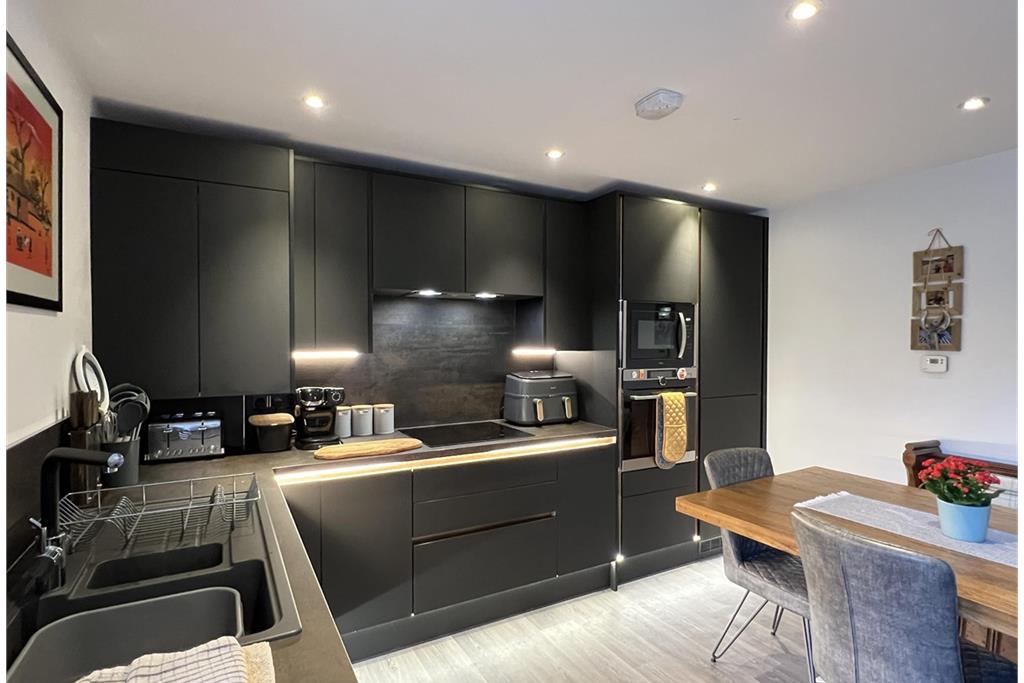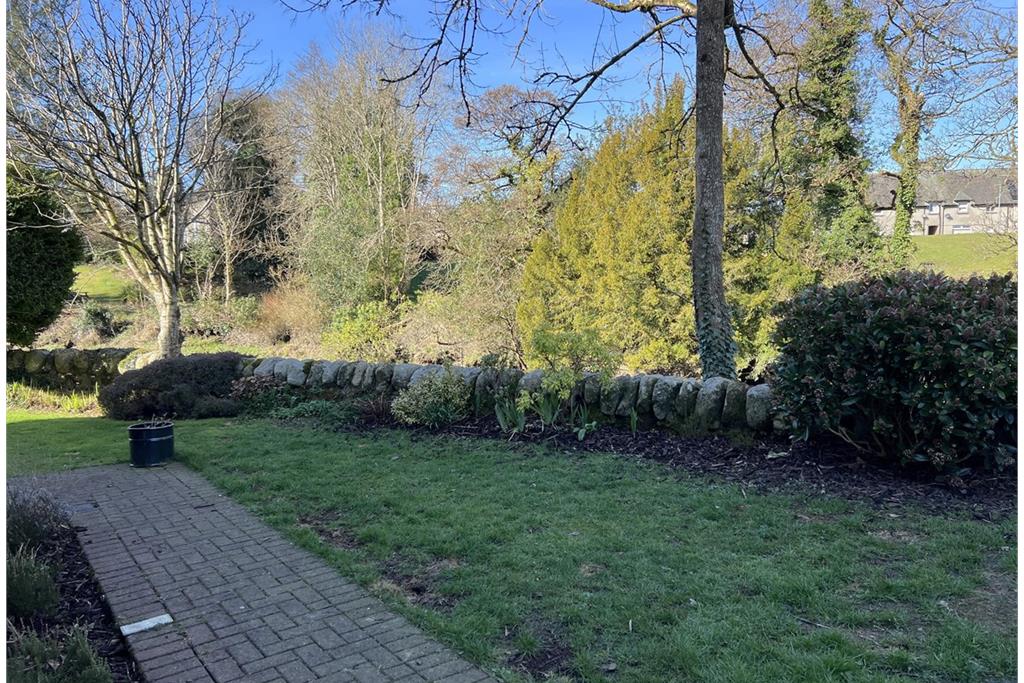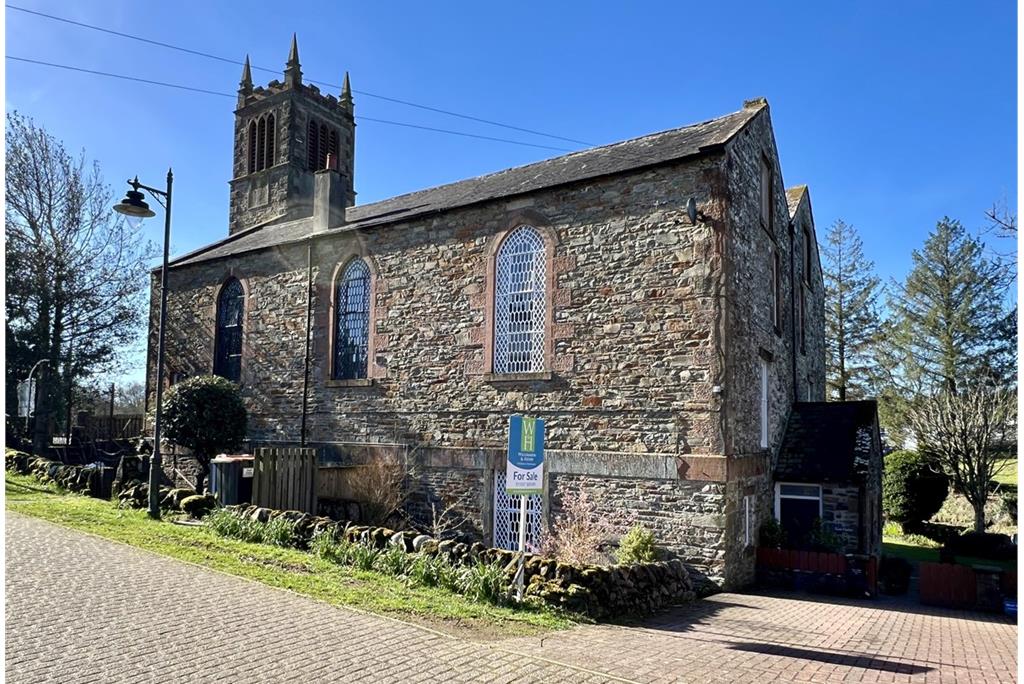3 bed semi-detached house for sale in Gatehouse of Fleet
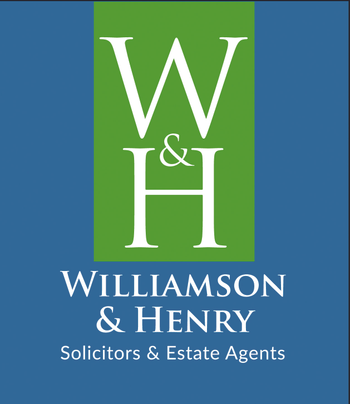
- Central yet quiet location
- Elevated Position
- River Views
Rutherford Hall is a beautifully converted stone built Grade B Listed Church, offering an individually designed townhouse overlooking the River Fleet. An ideal lifestyle opportunity for anyone wanting to live in this fabulous semi-rural setting with income generating potential. The East Gable is beautifully presented 3-bed semi-detached home, which was converted in 2006, within the magnificent and unique Rutherford Hall. Set in a quiet corner of the pretty village of Gatehouse of Fleet, Rutherford Hall is a magnificent church-conversion in the midst of the picturesque Dumfries and Galloway countryside. Retaining much of the original exterior character and charm with a contemporary interior, the East Gable boasts ornate cast-iron windows and oak floors as well as the remains of the Church pews in the welcoming entrance hall. The house is laid-out over three floor levels, with gas central heating throughout. The ground floor comprises an entrance porch with direct access from the adjacent parking area, a large hallway, a spacious and contemporary kitchen/dining/family area, a utility room with WC, and stained timber staircase with storage cupboards beneath. The rural country town of Gatehouse of Fleet is a tranquil place with an incredible local history dating back to the Iron-Age. There are a variety of shops, restaurants and pubs in the village and a thriving music, arts & crafts community. Set in the gorgeous Dumfries and Galloway countryside and within five minutes' drive of beautiful sandy beaches, golf courses, historic castles and the Galloway Forest Park.
-
Entrance Vestibule
Ceramic Tiled floor. Built-in church pew style bench. Double glazed wooden window to side. Coat hooks. Internal wooden glazed door leading into hallway
-
Hall / Landing
Built-in cupboard housing fusebox and electric meter. Radiator with thermostatic valve. Understair alcove and cupboard. Recessed LED ceiling spotlights. Architectural feature internal windows into the kitchen and doorways leading off to kitchen/family room/utility room and staircase leading up to first floor level. Fitted Carpet. Doorway leading off to:-
-
Sitting room
Engineered oak flooring. LED ceiling spotlights. Internal glazed window overlooking the original Church window. Large wooden double glazed feature window overlooking the River Fleet.
-
Kitchen and Family Area
This bright and spacious contemporary room offers ample space for sofas or dining as well as a fully equipped kitchen area at one end. Modern Grey fitted Kitchen Units with laminate work surfaces and matching splash backs. 1 ½ bowl sink with drainer to side AEG electric induction hob. Integrated electric oven and integrated microwave. LED under counter lighting. Integrated fridge freezer and dishwasher. Double glazed wooden window to side with deep window sill and roller blind above. Radiator with thermostatic valve. Original Church window to front with roller blind above. Hard wired smoke alarm. Wall lights. Recessed LED ceiling lights. Wood effect laminate flooring.
-
Bedroom 1
Radiator with thermostatic valve. Wall lights. Smoke alarm. Wooden glazed doors leading to feature Church window. Fitted Carpet
-
Bedroom 2
Radiator with thermostatic valve. Glazed doors leading to feature Church window. Wall lights. Wooden double glazed doors opening out to a Juliet balcony overlooking the River Fleet and the garden to the side. Deep sill. Dressing room area with hanging rail and built-in cupboard. Fitted Carpet.
-
Dressing Area
Both areas are fully carpeted. Ceiling light.
-
Bedroom 3 with Ensuite
Engineered oak flooring. Wall lights. Radiator with thermostatic valve. Internal Juliet balcony overlooking architectural featured original Church window. Doorway leading to: En-suite White W.C. and wash-hand basin with mixer tap and tiled Splash back. Mains Shower with tiled splash back from floor to ceiling Shelving. Radiator with thermostatic valve. Velux window. Extractor fan. Ceiling light. Solid wood floor
-
Utility Room
Ceramic tiled floor. Radiator with thermostatic valve. Plumbing for washing machine. Fitted kitchen unit with beech effect work surface. Round stainless steel sink with mixer tap above. Tiled splash back. Coat hooks. Extractor fan. Ceiling light. White W.C.
-
Bathroom
Oak flooring. Radiator. Towel Rail. White W.C. wash-hand basin and bath with mains hot water shower and bath mixer tap. Tiled splashbacks. Shower curtain pole. Ceiling light.
-
Outside
East Gable enjoys a beautiful riverside garden, with a lawns, a raised decking area overlooking the river, a courtyard garden with well-establish flower beds, and steps down to a private riverside terrace which can be used for fishing, swimming and launching small boats. There is a large block-paved driveway, with tandem parking for two cars. There is also a fenced bin store
-
Staircase and Landing
Carpeted staircase with wooden hand rail and bannister leading to first floor level. The first floor level provides a large double bedroom with walk-in wardrobe and French-doors overlooking the river, a large twin bedroom with glazed doors leading to a feature Church window, a family bathroom with shower over bath arrangement, and landing with staircase to the upper floor.
-
Second Floor Landing
Bright landing with wooden handrail and balustrade. Large Velux window. Loft access hatch. Wall light. Doorways leading off to double bedroom 3 and sitting room. Fitted Carpet.
Marketed by
-
Williamson & Henry
-
01557 800121
-
3 St. Cuthbert Street, Kirkcudbright, DG6 4DJ
-
Property reference: E487279
-
