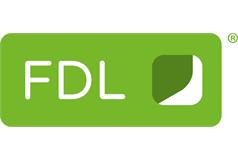3 bed detached house for sale in Kirkcaldy

Welcome to this wonderful 3-bed detached one and a half storey detached villa nestled in a prime, private and elevated location beside the beautiful Beveridge Park and very close to Raith Lake and both Balwearie Rugby and Golf Clubs, this property offers a perfect blend of comfort and convenience. Step inside to discover spacious living and bedroom accommodation, ideal for families or the discerning buyer who is simply seeking a tranquil home to retreat to. The fabulous house features a large conservatory that invites abundant natural light and provides the perfect space for relaxation or entertaining guests. Outside, you'll find a wrap-around, mature garden, private driveway for multiple cars and a detached double garage, offering ample storage and parking space. The beautifully landscaped surroundings enhance the property's appeal, making it a wonderful place to call home. Conveniently situated close to the Kirkcaldy High Street, this property provides easy access to a variety of shops, restaurants, and amenities. Families will appreciate being near Balwearie High and West Primary Schools, ensuring quality education options are just a short stroll away. Additionally, the local train station and road links are very close-by, making commuting effortless. This attractive family home is located in what is arguably the most hightly sought-after location in Kirkcaldy, admired for its peaceful setting and proximity to local conveniences. Don't miss the opportunity to make the sumptuous 36 Southerton Road your dream home. Accommodation Comprises: a very bright and airy lounge flooded with natural light from the front facing bay window, plus a further similar sized publlic room also facing the front of the house; well-appointed and good-sized kitchen with appliances; very generously proportioned and well laid out utility / service room; study area and a very spacious conservatory which invites abundant natural light and provides the perfect space for relaxation and commands fabulous, elevated views of the garden and parkland beyond. You will be delighted with the very spacious, luxurious and contemporary tiled bathroom with its free-standing roll-top bath and large shower-cubicle. Lower-floor accommodation is completed with a staircase from the study which leads you to the upper level where you will be impressed with a large, bright and airy master bedroom with French doors, balcony, quality fitted redwood dressing area and en-suite shower-room. There are also 2 further bedrooms on this level. As would be expected, the property benefits from Gas Central Heating and uPVC Double Glazing. Outside, you will be delighted with the sunny, secluded, landscaped gardens. This beautiful garden is an ideal escape for balmy summer evenings and ideal for family entertaining and alfresco dining. To the front, you will find a generous driveway with plenty of parking for multiple cars and a detached garage. This lovely property is located within a highly regarded, charming, leafy residential location set just a stroll from the Beveridge Park, Kirkcaldy Rugby Club, Golf Club, woodland walks and primary and secondary schools. Southerton is an idyllic setting and well placed for lovely walks and with the bonus of having the town centre also just a short distance away where you will find an array of retail outlets, the Adam Smith Theatre, library, leisure centre, parks, beaches and fabulous riverside esplanade. Ideally located for quick and easy access to the town's own bus and train stations and the A92 for commuting to Dundee, Edinburgh and beyond. Home Report Value £400,000 Council Tax Band G Please note : CGI's (computer generated images) shown are produced in good faith as visual representations to illustrate a particular room style
-
Lounge
4.6 m X 3.7 m / 15'1" X 12'2"
-
Dining Room
4 m X 3.7 m / 13'1" X 12'2"
-
Conservatory
6.1 m X 3.6 m / 20'0" X 11'10"
-
Study
3.7 m X 3.2 m / 12'2" X 10'6"
-
Kitchen
4.9 m X 2.6 m / 16'1" X 8'6"
-
Utility Room
3.7 m X 3.6 m / 12'2" X 11'10"
-
Bathroom
Luxury bathroom with freestanding bath and separate shower cubicle
-
Master Bedroom
10.3 m X 5.56 m / 33'10" X 18'3"
-
Ensuite
Lovely modern shower room off master bedroom
-
Bedroom 2
4.5 m X 2.4 m / 14'9" X 7'10"
-
Bedroom 3
2.5 m X 2.3 m / 8'2" X 7'7"
-
Outside
Private sunny wraparound gardens, driveway and detached couble garage
Marketed by
-
Fords Daly Legal
-
01592 332802
-
Office 1, Evans Business Centre, 1 Begg Road, John Smith Business Park, Kirkcaldy, KY2 6HD
-
Property reference: E487036
-
School Catchments For Property*
Kirkcaldy, East Fife at a glance*
-
Average selling price
£217,686
-
Median time to sell
19 days
-
Most popular property type
3 bedroom house











































