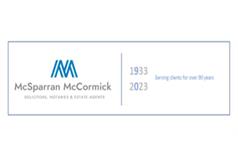3 bed semi-detached house for sale in Chapelhall

This modern semi detached villa offers spacious family accommodation set within level gardens with a mono block driveway and integrated single car garage. The property is accessed from front via a part glazed panelled door with the entrance hall providing direct access to the lounge/dining room and ground floor toilet, whilst a carpeted staircase leads to upper floor level. The spacious lounge/dining room features French Doors overlooking and leading directly to the rear gardens, as well as feature timber flooring and a handy walk in storage cupboard. The kitchen is well fitted out with a range of contemporary base and wall mounted storage units, incorporating worktop surface areas, stainless steel sink and drainer as well as an integrated hob, oven and extractor hood. At first floor level there is a carpeted landing leading to the bedrooms and bathroom as well as a further storage cupboard. All three bedrooms have fitted wardrobes with the master bedroom offering modern en suite facilities comprising WC, vanity style wash hand basin and walk in shower cubicle. There is a further family bathroom with modern 3-piece suite installed comprising WC, vanity style wash hand basin and panelled bath. The property further benefits from having gas central heating and modern upvc double glazing. Externally the garden ground to front and rear is mainly laid in lawn, with a small raised patio area to rear and feature mono-block driveway to front providing off street parking and access to the integral garage. The property forms part of a modern residential estate within the village of Chapelhall on the outskirts of Airdrie. Chapelhall offers a range of local shopping as well as primary and secondary schooling. The property is also within a short journey of Airdrie Town Centre where there are further shopping facilities as well as numerous popular bars and restaurants. The property is very convenient for the M8 motorway, allowing a fast commute both east and west to Edinburgh and Glasgow as well as to the north via the M73 and south via the M74.
-
TOILET
2.13 m X 1.7 m / 7'0" X 5'7"
-
LOUNGE/DINING ROOM
5.51 m X 3.86 m / 18'1" X 12'8"
-
KITCHEN
3.58 m X 2.67 m / 11'9" X 8'9"
-
BEDROOM ONE
3.63 m X 3.53 m / 11'11" X 11'7"
-
EN SUITE
2.41 m X 1.83 m / 7'11" X 6'0"
-
BEDROOM TWO
3.73 m X 3.05 m / 12'3" X 10'0"
-
BEDROOM THREE
3.63 m X 3 m / 11'11" X 9'10"
-
BATHROOM
2.82 m X 2.01 m / 9'3" X 6'7"
Marketed by
-
McSparran McCormick - 19 Waterloo Street
-
0141 248 7962
-
19 Waterloo Street, Waterloo Chambers, Glasgow, G2 6AH
-
Property reference: E486983
-






















