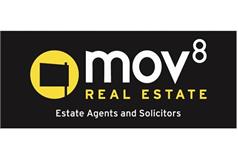3 bed semi-detached house for sale in Glenrothes


Beautifully designed, three-bedroom, semi-detached home, with gardens and a private parking space. Ideally located, in a modern and family-friendly development in Glenrothes, Fife. Comprises an entrance hall, a lounge, a kitchen, three bedrooms, an en-suite shower room, a family shower room and a ground-floor WC. The Graton at Leven Mill is part of an exclusive development, offering versatile accommodation set over two floors, allowing flexibility to create a comfortable home to fit modern family life. An exceptional, modern home, offering an impressive and adaptable floor plan, double glazing, and superb storage provision throughout. This energy-efficient home also includes a garden, a private parking space and well-kept communal grounds within the development. A welcoming entrance hall leads into a spacious lounge, with storage, on the left. The versatile reception room enjoys plenty of natural light from a wide, front-facing window and offers a flexible, comfortable setting for everyday family life. Set to the rear, a kitchen benefits from access to the rear garden and an adjoining WC. On the upper floor, the well-proportioned principal bedroom is set to the front, accompanied by an en-suite shower room whilst, set to the rear, two further bedrooms are similarly well-finished, with generous space for freestanding furniture. A good-sized shower room completes the accommodation. Materials within the advert have been supplied by Miller Homes. NOTE: Images are for illustration only, please consult the on-site development sales manager for plot-specific finishes. Overall Floor Area: 800ft2 / 74m2 Energy rating: B Estimated council tax band: D Estimated completion: Mar 25 - Apr 25 Approximate plot dimensions: 79' 9? × 21' 0? / 24.3m × 6.4m Tenure: Freehold Annual service charges/management services: £113.62
Contact agent

-
Kai McBurnie
-
-
School Catchments For Property*
East Fife at a glance*
-
Average selling price
£257,402
-
Median time to sell
36 days
-
Average % of Home Report achieved
100.3%
-
Most popular property type
3 bedroom house











