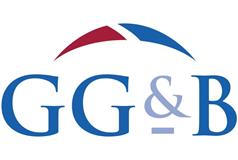2 bed detached bungalow for sale in Castle Douglas

- Immaculately presented
- Light filled rooms
- Oak wood internal doors
- Well appointed fitted kitchen
- Modern fitted shower room
- Attractive rear facing lounge
- Two double bedrooms
- Double glazing and gas central heating
Property highlight: Immaculately presented, 2 bedroom, detached bungalow with integral garage set within a corner plot.
The property is located within a popular, sought after location, convenient for the Town's amenities. Castle Douglas is a popular market town with a good range of individual shops, supermarkets, primary and secondary schools, park with loch, churches, theatre, swimming pool and all other facilities commensurate with a town of its size. Immaculately presented, detached bungalow with integral garage and parking set within a sizeable corner plot. The property enjoys light filled, well proportioned rooms arranged over one floor, in excellent decorative order with oak wood internal doors throughout. There are a well appointed fitted kitchen diner and shower room which has excellent fitted storage. The rear facing lounge is an attractive room and there are two double bedrooms, one of which has built-in wardrobes. It has UPVC double glazing and gas central heating. Outside, the gardens have been designed for ease of maintenance and comprise areas of gravel and paving. Ground Floor Vestibule Obscure double glazed UPVC external front door and side screens; tiled flooring; door to garage; radiator; obscure glass inner door and side screen to hall. Hall Spacious hall with built-in double cloaks cupboard with hanging space, shelf and oak doors; central heating control and thermostat; coving; smoke alarm; access hatch to roof space; fitted carpet; radiator; obscure glass screen and door to lounge, oak doors to kitchen, 2 bedrooms and shower room. Lounge/Dining Room Attractive, spacious, light room with large window overlooking the rear garden and window to the side; coving; television aerial connection; telephone point; fitted carpet; two radiators. Kitchen/Diner Window to the rear; modern oak fitted wall and floor units with a complementing worktop which has been extended to include a breakfast bar area; stainless steel 1½ bowl sink unit and drainer; tiled splash-back; built-in electric hob with stainless steel double oven and chimney extractor hood above; integrated fridge; space and plumbing for dishwasher; built-in shelved storage cupboard with oak door; smoke alarm; heat detector; downlights; black tiled flooring; oak door to the integral garage; radiator. Bedroom 1 Double bedroom with window to the front; fitted wall mirror; fitted carpet; radiator. Bedroom 2 Double bedroom with window to the front; two built-in double wardrobes with hanging space, shelf and oak sliding doors; wall light; fitted carpet; radiator. Shower Room Obscure glazed window to the front; beautifully finished, modern white suite of w.c. with a concealed cistern, wash-hand basin in vanity with a range of fitted floor and wall storage cupboards, open shelved units and natural wood effect worktops; tiled splash-back; fitted wall mirror; light with shaver point; new large shower cabinet with Mira Excel shower, waterproof wall panelled surround and glazed sliding door; extractor fan; coving; non-slip flooring; chrome radiator rail. Garden Double gates provide access to the paved driveway and garage. The front garden is laid to gravel and a pedestrian gate leads to a paved pathway. Outside light. The property sits within a sizeable corner plot with a large gravelled at the side of the property with borders of flowers and shrubs. The rear garden comprises generous areas of gravel and paving with some shrubs. Outside light and wooden garden shed. Garage Everest automatic vehicle access roller door; access doors to vestibule and kitchen; part obscure double glazed UPVC external door to the rear garden; obscure glazed window to the rear; concrete floor; power and light; meters and fuse box; Potterton gas central heating boiler. By appointment with the Selling Agents.
Marketed by
-
Gillespie Gifford & Brown - Castle Douglas
-
01556 780014
-
135 King Street, Castle Douglas, DG7 1NA
-
Property reference: E486482
-














