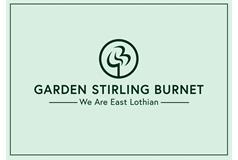3 bed semi-detached house for sale in Dunbar


- A beautiful semi-detached house
- Coast and country lifestyle in Dunbar
- Part of a popular modern development
- Living/dining room with rear garden access
- Two double bedrooms (one with built-in wardrobes)
- Versatile single bedroom/home office
- Attractive bathroom with overhead shower
- Private gardens to the front and south-facing rear
- Allocated parking space and visitors' spaces
- Gas central heating and double glazing
Property highlight: Open viewing Sunday 2-4pm Three bedroom semi-detached home- perfect for families.
open viewing Sunday 2-4pm Forming part of a popular modern development, this three-bedroom semi-detached house offers an idyllic country and coastal lifestyle in sought-after Dunbar. It is set near the surrounding countryside, whilst still within easy reach of the town's spectacular beaches, as well as various amenities, transport links, and schools. The home is beautifully presented too, including a stylish kitchen and two washrooms. It also benefits from allocated parking and a family-friendly rear garden with a suntrap aspect. Stepping inside, you are greeted by a welcoming hall with built-in storage and a modern WC, which incorporates further fitted storage. The living/dining room is at the end of the hall, boasting a south-facing aspect and French doors to the rear garden – perfect for families. This bright and spacious reception area enjoys a neutral palette and a subtle feature wall, whilst a Quickstep Hydro wood-inspired floor brings a warm glow to the room. A built-in cupboard completes the space. Meanwhile, the kitchen is at the home's front, sporting an on-trend aesthetic with cream-coloured cabinets and wood-toned worktops. The modern design is further enhanced by seamlessly integrated appliances, which creates a sleek finish, alongside the practical storage solutions. Appliances include a gas hob, concealed extractor, raised oven, fridge/freezer, and dishwasher. The three bedrooms are on the first floor. They are comprised of a neutrally decorated principal bedroom with two built-in wardrobes, a second double bedroom (decorated in light blue and with accent wallpaper), and the third bedroom which is a versatile single finished in light yellow. All three rooms are carpeted for comfort too. A bright three-piece bathroom, with attractive décor and an overhead shower, finishes the home. Gas central heating and double glazing ensure year-round comfort. Outside, there are private gardens to the front and fully-enclosed rear. The latter enjoys a south-facing aspect and it features a neat patio, a decked area for relaxing in the sun, and an artificial lawn lit by ambient mood lighting. The property also has an allocated parking space, alongside three visitors' spaces. Extras: all fitted floor coverings, select blinds, light fittings, integrated kitchen appliances, and a garden shed to be included in the sale
Marketed by
-
GSB - PROPERTIES, HADDINGTON
-
01620 532825
-
Property Department, 22 Hardgate, Haddington, EH41 3JR
-
Property reference: E486313
-
School Catchments For Property*
Dunbar, East Lothian at a glance*
-
Average selling price
£317,491
-
Median time to sell
18 days
-
Average % of Home Report achieved
107.7%
-
Most popular property type
3 bedroom house
















