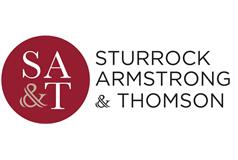4 bed semi-detached house for sale in Trinity


Property highlight: A charming 4-bed semi detached house in Trinity with private gardens and double driveway.
A spacious four-bedroom semi-detached family home set within a quiet residential area in the popular Trinity district of Edinburgh. The property boasts flexible accommodation over two floors, as well as sizeable private front and rear gardens, and a double driveway for off street parking. The property has been a much loved family home for over 40 years and now offers new owners the potential to create the home of their dreams. While the property is in ample condition, the home would benefit from modernisation in select areas, allowing for the exciting opportunity to set the style and standards of the home to your own liking. The property comprises; welcoming entrance vestibule with WC room and hallway attached, spacious living room with bay window, electric fire, and Edinburgh press cupboard, fitted kitchen with large pantry cupboard, base and wall units, and appliances including fridge freezer, washing machine and gas hob. There is no integrated oven, but the worktop space provided ample room for a microwave or air fryer. Also downstairs is a sizeable dining room which could also be used as a double bedroom. A carpeted staircase with banister leads to the upstairs floor, comprising; landing with deep storage cupboard and access floored attic with electricity and Velux window, offering the opportunity for conversion subject to sufficient permissions, generously proportioned master bedroom with two built-in cupboards, two further double bedrooms, with the rear facing room enjoying a leafy outlook to the rear. Either of these bedrooms could also be used as a home office, being naturally bright and quiet. Finishing the accommodation is the family bathroom containing a three-piece suite. Gas central heating and double glazing throughout ensures a comfortable living environment all year round. The property benefits from the inclusion of louvered window blinds throughout. Externally, the property benefits from an attractive and easily maintained front garden with double driveway, providing off street parking. Sufficient on-street parking is also available. To the rear is a large and fully enclosed garden with two sheds and greenhouse fit with electricity, and great patio and green spaces to enjoy the sun.Situated to the north of the city, the leafy and exclusive suburb of Trinity is a highly desirable residential area. Situated less than three miles from the centre of Edinburgh next to the Firth of Forth, the immediate area offers a broad selection of local amenities including nearby Craigleith Retail Park, which hosts a range of high street retailers and supermarkets. Ocean Terminal in Leith also caters for shoppers, as well as both cinema and gym-goers. Trinity, with its extensive network of cycle paths and walkways, is ideal for those who enjoy the outdoors. Delightful green areas include the leafy Inverleith Park and Royal Botanic Gardens nearby. Meanwhile, the Firth of Forth waterfront and Water of Leith Walkway cater for those who prefer a river and shore backdrop. Education is offered at well regarded state schools, while the capital's independent schools are within easy reach. Regular bus services allow quick travel throughout the city, with the Airlink offering swift access to the airport. The Queensferry Crossing, Edinburgh City Bypass and M8/M9 motorway network are easily accessible for those going further afield.
-
Entrance Vestibule
-
Hall
1.85 m X 3.04 m / 6'1" X 10'0"
-
Living Room
3.27 m X 4.04 m / 10'9" X 13'3"
-
Kitchen
2.81 m X 3.25 m / 9'3" X 10'8"
-
Dining Room / Bedroom 4
3.27 m X 3.16 m / 10'9" X 10'4"
-
WC Room
1.54 m X 0.96 m / 5'1" X 3'2"
-
Landing
1.12 m X 4.67 m / 3'8" X 15'4"
-
Master Bedroom
3.26 m X 4.39 m / 10'8" X 14'5"
-
Bedroom 2
3.26 m X 3.15 m / 10'8" X 10'4"
-
Bedroom 3
2.8 m X 3.3 m / 9'2" X 10'10"
-
Shower Room
1.6 m X 1.88 m / 5'3" X 6'2"
Contact agent

-
Cameron Thomson
-
-
School Catchments For Property*
Trinity, Edinburgh North at a glance*
-
Average selling price
£361,419
-
Median time to sell
39 days
-
Average % of Home Report achieved
103.2%
-
Most popular property type
3 bedroom flat


























