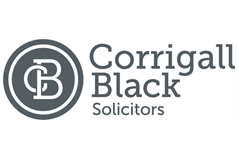3 bed top floor flat for sale in Kirn

- Sought After Location
- Early Entry Available
- Communal Garden Grounds
- Fantastic Storage Options
- 3 x Bedrooms
- Open Plan Living
- Excellent Potential
- Top Floor Flat
Property highlight: Top floor flat with fantastic potential located in the popular Fairhaven complex.
Corrigall Black are delighted to present to the market this top floor, three bedroom flat, split over two levels, situated in Fairhaven in the popular village of Kirn. The property comprises three bedrooms, family bathroom, W/C and modern kitchen and lounge with ample space for a dining area. Located within easy walking distance of both primary and secondary schools the property has generous room sizes making it an ideal family home. This property would benefit from some upgrading however, this is reflected in the price. Enjoying views towards the hills and sea from its elevated position this great sized flat will have a wide appeal and we therefore recommend early viewing. Situation Kirn is a beautiful village with great amenities including primary and secondary schools, bowling club, Cowal Golf Club and a variety of local shops. Situated just a short distance away is the town of Dunoon, which can be accessed by a lovely walk along the promenade. Dunoon offers a further essentials that include GP surgeries, local hospital, cinema and a unique array of shops, cafes, pubs, and restaurants. A passenger ferry, across the River Clyde to Gourock, leaves from Dunoon while a car/passenger ferry departs from nearby Hunter Quay. The area can also be accessed by road giving a choice of travel options. Dunoon's Castle House Museum provides a fantastic insight into the days gone by and is set in the beautiful castle gardens. The adjacent Queens Hall is home to a library, gym, soft play and is a fantastic venue for live music events and a variety of shows. The local area is enjoyed by outdoor enthusiasts due to easy access to the hills and water and everything this region of natural beauty has to offer. The Property The entrance pathway leads you through the well maintained communal garden area. Access to the building is gained from the controlled entry security door. Stairs rise to the upper floors where this property is entered via a private door on the top floor. Hallway The property door opens into the entrance hall and from here, there is access to the lounge/dining area, kitchen, W.C and stairs rising to the upper floor. Next to the front door there is a useful cupboard ideal for shoes and coats and there is further storage in an under stair cupboard that has a hanging rail and shelf. Kitchen This bright modern kitchen has wood effect flooring, partial feature wall tiles and comprises floor standing and wall mounted units, integrated fridge and freezer, oven, hob and extractor hood. The window located above the sink provides views over the entrance of the building and beyond. The open plan layout through to the lounge creates an ideal space for entertaining and enjoying family meals. Lounge/Dining Area The lounge can be accessed via glass panelled doors located in the hall leading directly into the lounge and a further door which leads to the kitchen. This generously sized lounge enjoys views towards the hills from its elevated position and there is ample space for a dinning area to be created. Downstairs W/C This bonus room is accessed from a door in the lower hallway and is has a wash hand basin and toilet. This is a fantastic feature especially for a busy family home. Upper landing From the downstairs hall a carpeted stairway, with wooden bannister, rises to the upper landing from where there is access to all three double bedrooms and the family bathroom. There is a large double door airing cupboard which, as well as housing the hot water tank, provides fantastic space for storing towels, bedding and more. Bedroom 1 This bright double bedroom offers great storage options and has a garden view. Bedroom 2 This is another great double room with a built-in wardrobe providing good space for clothing and shoes. Bedroom 3 This attractive double bedroom has views out to the front of the property and also has a fantastic large storage cupboard. Bathroom This attractive tiled family bathroom comprises bath with over bath shower and screen, toilet and wash hand basin. Outside This great sized flexible project property offers generous space and fantastic storage options, located in a sought after location close to schools and other amenities. The property is surrounded by well-maintained communal garden space and there is communal off road parking.
-
Entrance Hallway
4.23 m X 1.91 m / 13'11" X 6'3"
A.W.P
-
Upper Hallway
3.16 m X 2.47 m / 10'4" X 8'1"
A.W.P
-
Lounge/Dining Area
5.98 m X 4.21 m / 19'7" X 13'10"
A.W.P
-
Breakfasting Kitchen
3.83 m X 3.81 m / 12'7" X 12'6"
A.W.P
-
Bedroom 1
3.84 m X 3.5 m / 12'7" X 11'6"
A.W.P
-
Bedroom 2
2.94 m X 2.39 m / 9'8" X 7'10"
A.W.P
-
Bedroom 3
4.13 m X 3.41 m / 13'7" X 11'2"
A.W.P
-
Bathroom
2.48 m X 1.86 m / 8'2" X 6'1"
A.W.P
-
WC
1.9 m X 0.95 m / 6'3" X 3'1"
A.W.P
Marketed by
-
Corrigall Black - Dunoon
-
01369 702941
-
20 John Street, Dunoon, PA23 8BN
-
Property reference: E485444
-
















