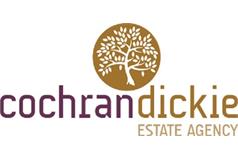4 bed semi-detached bungalow for sale in Ralston

- Beautiful Semi Detached Property
- Desirable Ralston Address
- Immaculate Condition
- Two Bathrooms
- Dining Kitchen
- Charger
This beautiful semi detached bungalow is located on the very desirable Lanfine Road in Ralston. The house has a great layout with bedrooms on the ground and upper levels providing total flexibility in the layout. There is a reception hallway which welcomes you into the property and accesses the ground floor apartments. The sitting room is an inviting space looking to the back garden and with its gas fire it provides a cosy retreat to relax and unwind. The dining kitchen is an immediately impressive room with French doors to the back garden. It has a selection of fitted storage units that edge the room leaving a space for a dining set in the centre. Appliances include a washing machine, dishwasher, range cooker and space for an American style fridge freezer. The bathroom is on the ground level and has a three piece suit with an over the bath shower. There are two bedrooms on the ground level and two on the upper floor. Bedroom one is a particularly good size with a bay window and fitted wardrobes. The bedrooms on the upper level both have dormer windows with the bedroom looking to the rear enjoying a view of Barshaw Park. The shower room on this level completes the accommodation and has a three piece suite, walk in shower and skylight window. The property further benefits from basement access and storage, gas central heating and double glazing. There are gardens to the front and rear of the house which are well maintained. They are mainly laid to lawn with mature, plants, shrub, hedges and trees including a fruiting apple tree in the back garden. The back garden also has paved areas for seating and al fresco dining. The driveway at the side of the house provides off street parking and there is a EV charging point for added convenience. Dimensions Dining Kitchen 18’1 x 13’3 Lounge 15’2 x 12’5 Bathroom 9’5 x 5’0 Bedroom 1 14’10 x 10’4 into bay and to front of robes Bedroom 2 12’10 x 9’1 Bedroom 3 12’10 x 9’6 Bedroom 4 11’11 x 8’10 Shower Room 9’10 x 9’0 excluding shower
Marketed by
-
Cochran Dickie - Paisley
-
0141 840 6555
-
21 Moss Street, Paisley, PA1 1BX
-
Property reference: E485297
-




















