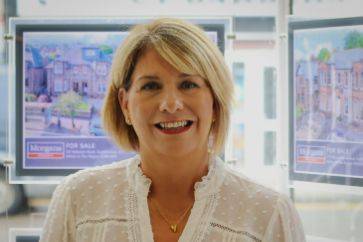semi-detached house for sale in Rosyth


- Spacious living room
- Comfortable kitchen/dining space
- Integrated appliances
- Flexible garage storage space
- Spacious WC
- Large main bedroom
- Private ensuite shower room
- Two generous single bedrooms
- Stylish family bathroom
- Gas central heating radiators throughout
- Grade A energy efficient boiler
- Essential Viewings
Property highlight: Stunning 3 bedroom semi-detached home.
Discover the Harris, a stunning 3 bedroom semi-detached home. Ground Floor: Feel right at home as you enter a spacious living room fitted with TV and telephone points and find the perfect place to relax. The lounge leads to a hallway that gives access to a spacious WC with contemporary sanitaryware, stairs to the first floor, and a comfortable kitchen/dining space. This open plan space comes with integrated appliances and fully fitted cupboards/cabinets in a range of colours and styles. The ground floor also features a flexible garage storage space. First Floor: Upstairs you'll find two generous single bedrooms and a stylish family bathroom featuring quality fittings and a choice of full-height tiling in a selection of colours. The spacious landing also leads to an extra large main bedroom served by a private ensuite shower room. With Gas central heating radiators throughout and grade A energy efficient boiler, you can enjoy the comfort of your new home without worry.
-
Lobby
1.35 m X 1.32 m / 4'5" X 4'4"
-
Lounge
3.05 m X 3.94 m / 10'0" X 12'11"
-
Kitchen Dining Room
5.69 m X 2.64 m / 18'8" X 8'8"
-
Hall
2.01 m X 1.17 m / 6'7" X 3'10"
-
WC
1.83 m X 1.73 m / 6'0" X 5'8"
-
Garage Store
2.49 m X 4.52 m / 8'2" X 14'10"
-
Bedroom 1
3.89 m X 3.66 m / 12'9" X 12'0"
-
Ensuite
1.68 m X 2.51 m / 5'6" X 8'3"
-
Bedroom 2
2.57 m X 3.71 m / 8'5" X 12'2"
-
Bedroom 3
3.02 m X 2.64 m / 9'11" X 8'8"
-
Bathroom
1.68 m X 2.13 m / 5'6" X 7'0"
Contact agent

-
Michaela Jordan
-
-
School Catchments For Property*
Rosyth, Kinross & West Fife at a glance*
-
Average selling price
£164,070
-
Median time to sell
13 days
-
Average % of Home Report achieved
104.4%
-
Most popular property type
2 bedroom house










