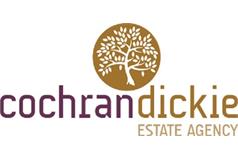4 bed semi-detached house for sale in Paisley

- Extended Semi Detached Villa
- Period Features
- Modern Fixtures
- Fantastic Family Kitchens
- Generous Garden
This beautiful semi detached villa is in a popular location on Arkleston Road and has been extended to the rear to provide superb family accommodation. The property has a flexible layout and stylish décor making it a fabulous home for anyone considering the area. There is a broad and welcoming reception hallway with hardwood flooring that continues into the lounge. The hallway also gives access to a convenient ground floor cloakroom toilet under the stairs. The elegant bay windowed lounge sits to the front of the building and has an imposing fireplace with a multi fuel stove installed. In this room, and throughout the house, there are period features including cornicing, ceiling roses and picture rails. One of the highlights of the house is the kitchen with extended family room at the rear. The kitchen has a sleek, modern layout with fitted units and a breakfast bar and flows effortlessly into the family room and on to the back garden. The kitchen has integrated appliances including twin ovens, a gas hob, dishwasher and space for an American style fridge freezer. The family room has a wood burning stove and French doors to the garden making it the perfect room to relax and socialise in all seasons. There is a utility room which houses further laundry goods. Bedroom four is located on the ground floor at the back of the house and can be used as a bedroom or would make a great home office. On the upper level there are three bedrooms which are all a good size and can hold a double bed. Bedroom one is to the front of the house and has a bay window and bedroom two looks to the back garden and benefits from an en suite shower room and bedroom 3 is facing to the front. The bathroom completes the accommodation and is on the half landing. It is a sleek modern room with plenty of light from a side and skylight window To the back of the house there is a fantastic garden which is a very generous size. It is mainly laid to lawn and is well stocked with mature plants, hedges and trees as well as enjoying seating areas and a timber shed. Dimensions Lounge 17’7 x 14’11 Sitting Room 10’10 x 9’0 Kitchen 13’4 x 12’5 Bedroom 1 17’7 x 13’1 Bedroom 2 13’6 x 9’3 Bedroom 3 10’11 x 7’5 Bedroom 4 12’1 x 8’7 Bathroom 7’10 x 5’2
Marketed by
-
Cochran Dickie - Paisley
-
0141 840 6555
-
21 Moss Street, Paisley, PA1 1BX
-
Property reference: E480011
-



















