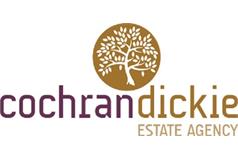4 bed detached house for sale in Renfrew

- Beautifully Presented Detached Villa
- Open Aspects to Front
- Architecturally Re-Designed
- Breakfast/Dining Kitchen
- Four Double Bedrooms Principal with ES
- Family Room with Office Space
- Great Location for the Commuter
- Landscaped Gardens
Number Thirty Five Bleasdale Road is a delightfully appointed and stunning example of a modern detached villa set in a corner position overlooking green space and common grounds. The extended property has been upgraded and is beautifully presented in a prime location ideally placed for Braehead, local amenities and the M8 motorway network. Upon entering the hallway you get a sense of the quality of this home with its porcelain floor tiling and neutral colours. The hallway leads to the WC, breakfast/ dining/kitchen and lounge that is front facing and has a contemporary fireplace and fire. The kitchen has ample quality wall & base units with extensive integrated appliances that include; oven, hob, extractor hood, wine fridge and dishwasher all under contrasting Granite work surfaces. There is space for corner seating as well as casual dining at the breakfast bar. French doors lead directly to the landscaped rear garden. a separate utility room has further storage, plumbing, further door to the garden and also access to the former garage which is now a fabulous home office and sitting room. On the first floor there are four double bedrooms, the principal having built-in fitted wardrobes and an en-suite shower room. Completing the accommodation is the three piece family bathroom. There is access from the upper hallway to the attic which is partially floored giving extra storage capacity. The property specification includes double glazing, gas central heating and a security alarm system. Externally there is an extended monobloc driveway providing off-street parking. There are excellent, landscaped level garden grounds to the rear which are secure and enclosed with curved brickwork wall and timber fencing. Dimensions Lounge 17’8 x 9’2 Family Room/Office 17’6 x 7’7 Breakfast Dining Kitchen 18’9 x 9’9 6’9 x 3’6 Principal Bedroom 13’8 x 11’5 En Suite 6’5 into shower x 3’9 Bedroom 2 11’8 x 8’8 Bedroom 3 14’4 x 8’4 Bedroom 4 11’5 x 8’4 Bathroom 8’4 x 5’0
Marketed by
-
Cochran Dickie - Paisley
-
0141 840 6555
-
21 Moss Street, Paisley, PA1 1BX
-
Property reference: E478732
-


















