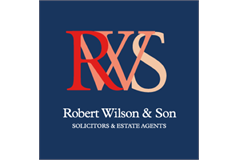3 bed terraced house for sale in Thornhill

- Chain free
Property highlight: private rear garden, convenient location, original features
Charming two storey terraced dwellinghouse with original features. Abundant natural light throughout the property. Situated in a desirable location in the heart of Thornhill Village Centre. On street parking available. Pedestrian access to Drumlanrig Street from rear. Immaculately present private enclosed rear garden.
-
Entrance Hallway
1.77 m X 5.19 m / 5'10" X 17'0"
Integrated doormat. Wooden flooring. Mirror and shelf. Wardrobe. Fuse box and electricity meter. Double CHR. Integrated shelves at the end of the hallway. Cupboard under the stairs.
-
Living Room/Dining Room
3.71 m X 7.35 m / 12'2" X 24'1"
Carpeted. Traditional UPVC double glazed window with wooden window unit and shutters. Fitted vertical blinds. Integrated cupboard/shelving unit. Gas fire. Double CHR. The living room is in two parts with dining area to the rear. Further UPVC double glazed window with window unit and shutters which looks out onto the rear garden. Double CHR.
-
Kitchen
1.86 m X 4.78 m / 6'1" X 15'8"
(measurements at its widest) Carpeted. Double fridge freezer. Microwave. Hotpoint EW81 Halogen double oven. Washing machine. Floor and eye level cupboard units. Stainless steel sink unit. Rear facing large UPVC double glazed window. Single CHR. Ceiling light. UPVC door with two large glass panels which leads out into the garden.
-
Outside
Walled garden with decorative plants and paved seating area perfect for al fresco dining. Stone Outbuilding (formerly Victorian Washhouse) with windows and sinks inside. Electric supply to Washhouse. Grassed area. Paved path all the way down to the bottom of the garden to seating area with garden furniture. Bird bath. Oil tank behind outbuilding. Whirly gig. Gate and access to Drumlanrig Street.
-
Shower Room
1.74 m X 1.67 m / 5'9" X 5'6"
Modernised shower room. Sink unit. Heated towel rail. WC. Frosted rear facing UPVC double glazed window with roller blind. Electric mira shower. Dimplex extractor fan.
-
Bedroom 1
3.52 m X 3.04 m / 11'7" X 10'0"
Mirrored walk in wardrobes with clothes rails. Carpeted. Rear facing UPVC double glazed window with vertical blinds and curtains. Ceiling light. CHR. Boiler situated within walk in wardrobe.
-
Bedroom 2
3.78 m X 3.15 m / 12'5" X 10'4"
Carpeted. Single CHR. Fitted wardrobes, cupboards, shelves and drawers. Front facing UPVC double glazed window with vertical blinds and curtains. Ceiling light.
-
Bedroom 3
1.74 m X 2.88 m / 5'9" X 9'5"
Fitted wardrobes. Carpeted. Single CHR. Front facing UPVC double glazed window. Roller blind and curtains. Ceiling light. Hatch into the attic.
Marketed by
-
Robert Wilson & Son - Thornhill
-
01848 760014
-
109 Drumlanrig Street, Thornhill, DG3 5LX
-
Property reference: E474685
-




















