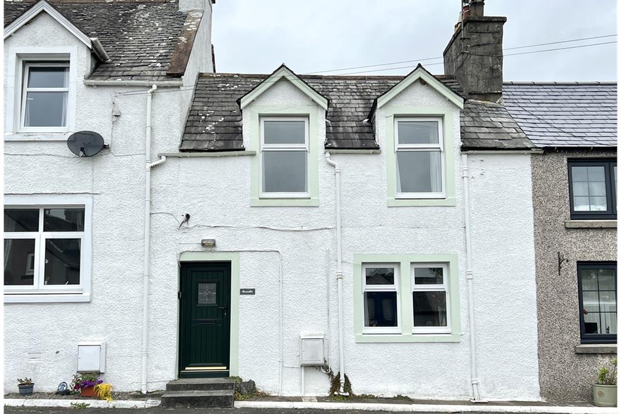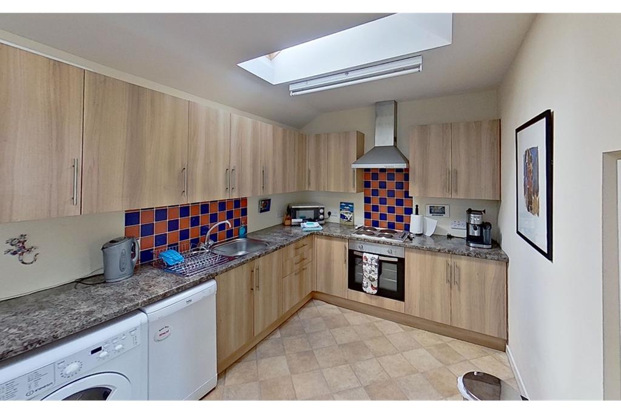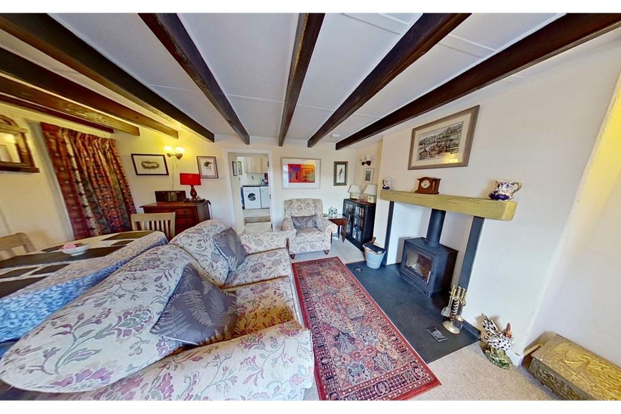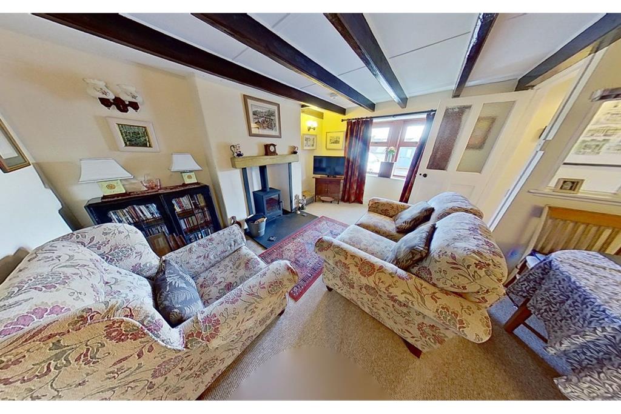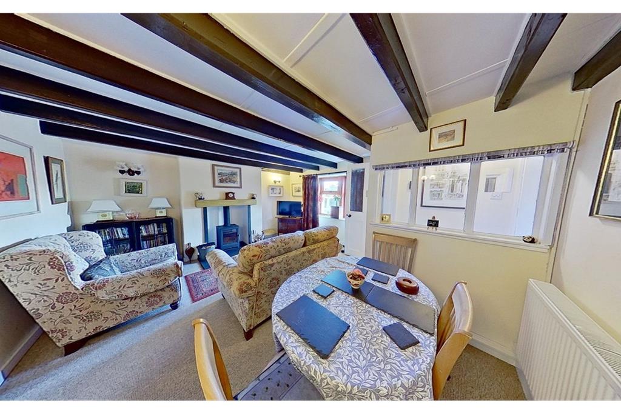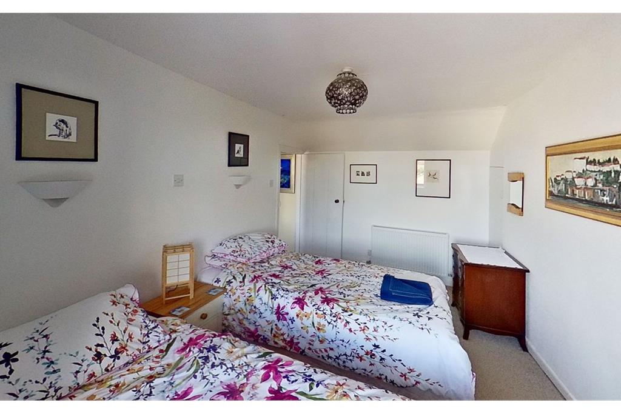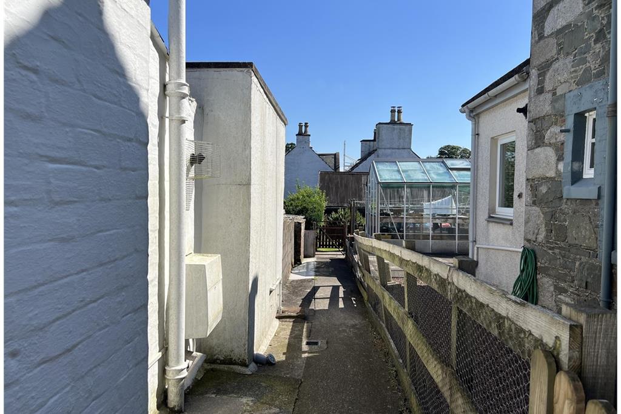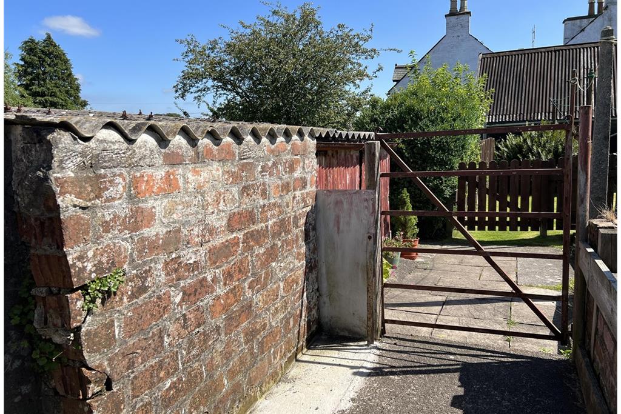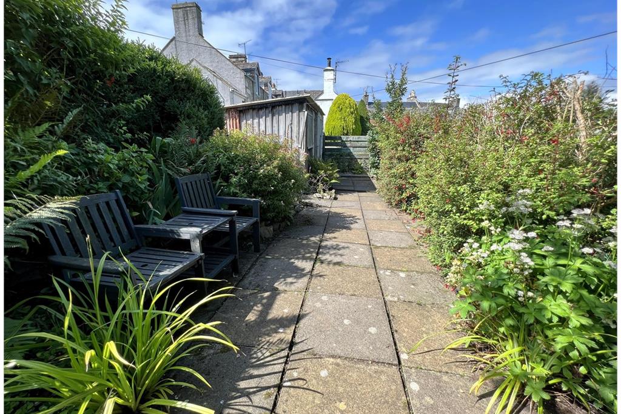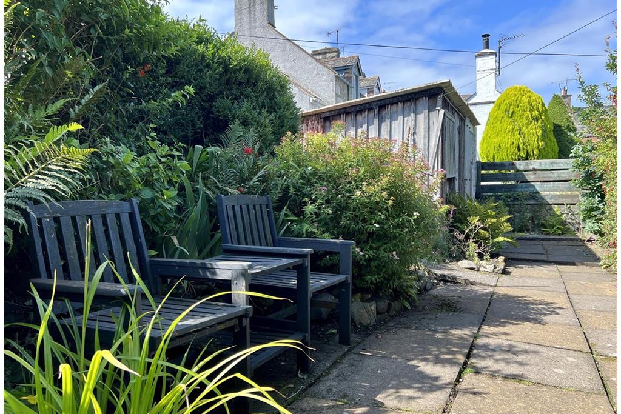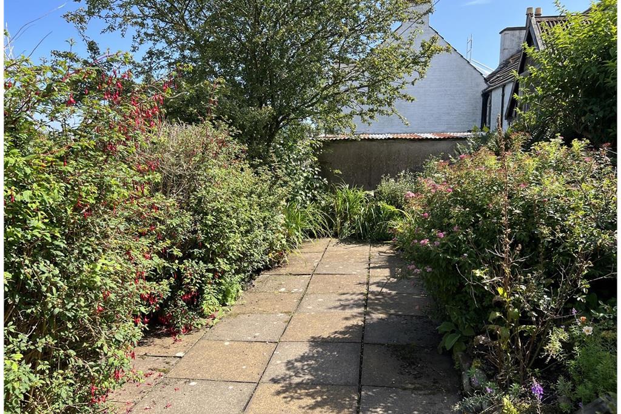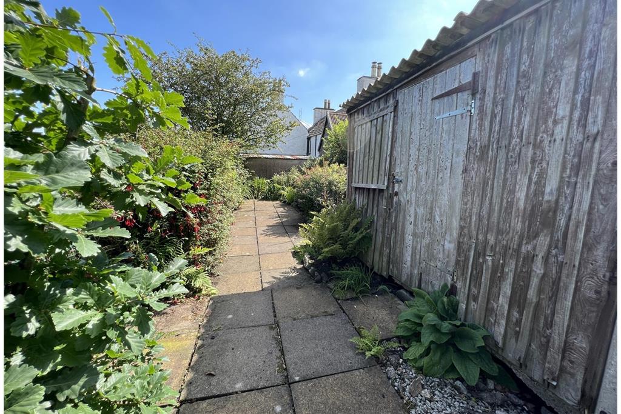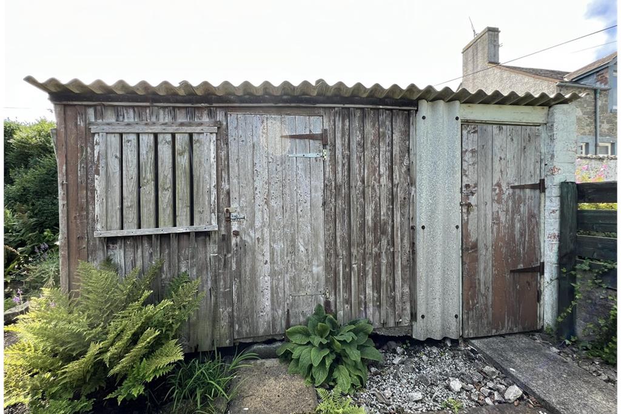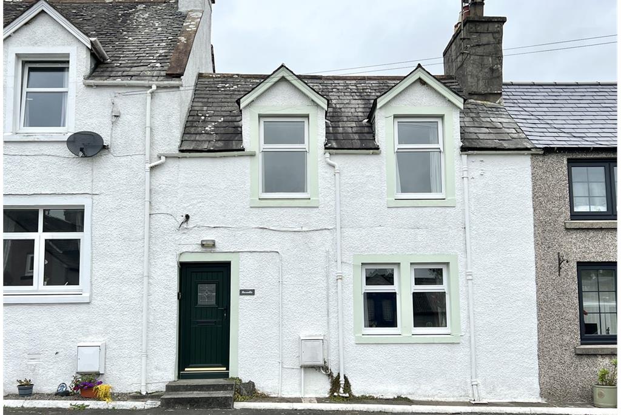2 bed cottage for sale in Twynholm

- Quaint cottage
- Mid Terraced
- Located in the centre of the village of Twynholm
- Separate garden
- Ground-floor shower room
- Lots of character
- Exposed beams & original wooden doors
- Ideal holiday home
- Ideal for first-time buyers
- Garden shed and store
This quaint terraced Cottage is located in the centre of the village of Twynholm. Having been refurbished, the bright modern kitchen works well within the character of the cottage, with its exposed beams & original wooden doors. The property is ideally suited as a holiday home, or excellent stepping stone for a first time buyer. The village of Twynholm is well positioned just off the A75, with access to all the amenities and activities throughout Dumfries & Galloway. Twynholm is a vibrant village with a shop, a pub and a successful primary school. Outside: The garden is accessed down a shared pathway opposite the property itself. The private garden is accessed through a wooden gate and has a patio surrounded by established bed. Garden shed and store are included in the sale.
-
Entrance Hallway (L-Shaped)
2.29m x 0.93m (widening to 1.24m) Fitted carpet. Radiator with thermostatic valve. Composite door. Carpeted staircase and painted hand rail leading to first floor level. Internal glazed window into sitting room/dining room. Ceiling light. Smoke alarm. Wooden obscure glazed door from entrance hallway into:-
-
Open Plan Sitting/Dining Room
4.34m x 4.04m (narrowing to 4.08m) Fitted Carpet. Radiator with thermostatic valve. Two hard wood double glazed windows to front. Understair storage cupboard. Tiled open fireplace and tiled hearth (Please note that the open fire not in use at present). Characterful exposed wooden beams Smoke alarms. Carbon Monoxide detector. Wall lights. Curtain pole and curtains. Wood panelling on one wall. Door in to:-
-
Kitchen
3.77 m X 2.44 m / 12'4" X 8'0"
Step up into kitchen from sitting room. Tile-effect laminate flooring. Fitted kitchen units with marble-effect laminate work surface. Stainless steel sink with drainer and mixer tap. Tiled splash-back. Stainless steel Lamona oven and electric Lamona hob with stainless steel extractor hood above. Radiator with thermostatic valve RCD fuse box. Loft access hatch. Two Velux windows. Plumbing for slim-line dish-washer, washing machine and space for fridge. Door in to:-
-
Shower Room
2.59m x 1.30m (at widest) Tile-effect vinyl flooring. Contemporary shower suite with large walk-in shower and with Mira Sport electric shower. Water-proof wall panelling. Suite of white wash-hand basin and W.C. Tiled splash backs. Dimplex fan heater. Recessed LED ceiling spotlights. Velux window.
-
First Floor Landing
Fitted carpet. Roof light. Doors leading off to two double bedrooms.
-
Single Bedroom
2.37m x 3.06m (narrowing to 1.89m) Front facing. Fitted carpet. Wooden double glazed window with deep sill. Curtain track and curtains above. Radiator with thermostatic valve. Partially coombed ceiling.
-
Double Bedroom
3.96 m X 2.65 m / 13'0" X 8'8"
Front facing. Under-eaves storage with shelving. Partially coombed ceiling. Hardwood double glazed window to front with curtain track above. Radiator with thermostatic valve. Ceiling light. Fitted carpet.
Marketed by
-
Williamson & Henry
-
01557 800121
-
3 St. Cuthbert Street, Kirkcudbright, DG6 4DJ
-
Property reference: E467061
-
