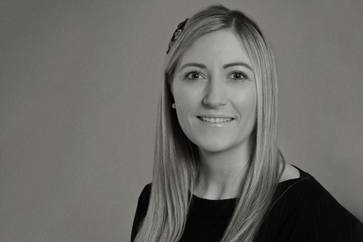5 bed detached house for sale in South Gyle


- Open plan living with French doors to landscaped garden
- Bright and spacious kitchen
- Two further reception rooms
- Five bedrooms, two with luxury en suites
- Gas central heating and double glazing
- Off-street parking
Property highlight: Stunning family accommodation, quietly set in an exclusive cul-de-sac.
Magnificent, seldom available executive style detached villa, forming part of a much respected residential development, located in the hugely popular South Gyle area of Edinburgh. The property enjoys an enviable situation to the foot of an exclusive cul-de-sac, yet is beautifully placed to take advantage of all the amenities for which the area is renowned. The plot incorporates a double driveway which provides welcome off street parking and the impressive south facing landscaped back garden affords a high degree of privacy and seclusion. Internally the property is a revelation; boasting fixtures and fittings of the highest quality and with meticulous attention paid to detail, this is an outstanding family home of immense appeal. It offers spacious, comfortable and well planned accommodation on two levels and offers a degree of flexibility in terms of use. The former double garage has been converted into a twin windowed games/cinema room but lends itself to numerous different uses according to personal preference. The living room is a particularly elegant apartment, with a modern electric fireplace and illuminated niches to either side for pleasing symmetry. Double doors with etched glass detailing give alternative access to the kitchen. The stunning, lavishly appointed kitchen is arguably the main hub of the home and falls naturally into dining and cooking zones, with bespoke two tone cabinetry and a full complement of quality integral appliances. Natural light from a window and two sets of French doors ensure an abundance of natural light and lead directly to the back garden. The ground floor accommodation is completed by a utility room and a WC compartment. A staircase with contemporary steel balustrade leads to the upper floor accommodation where all five bedrooms are located. The larger two bedrooms both have their own luxuriously appointed en-suites, one with Jacuzzi bath, two bedrooms are used as complete home offices and the final bedroom is used as a dressing room, with extensive built-in wardrobes. The stunning principal shower room completes the accommodation. Further benefits on offer include gas central heating, double glazing, good storage accommodation and a partially floored attic with power and lighting, whilst for the security conscious a modern intruder alarm system and external security lighting have been installed. This exceptional property will undoubtedly appeal to the more discerning purchaser; an early viewing is highly recommended. Features include: beautiful five bedroom detached home; two bedrooms with luxury en suites, one with Jacuzzi bath; stunning open plan living with French doors to landscaped garden; two further versatile reception rooms; bright and spacious kitchen with high spec appliances; stunning steel staircase; gas central heating and double glazing; double driveway and off street parking.
Contact agent

-
Michelle Brownlee
-
-
School Catchments For Property*
South Gyle, Edinburgh North at a glance*
-
Average selling price
£236,147
-
Median time to sell
27 days
-
Average % of Home Report achieved
101.3%
-
Most popular property type
2 bedroom flat





























