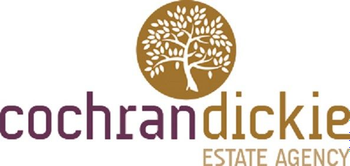3 bed semi-detached house for sale in Johnstone

- Fantastic Semi Villa
- Generous Garden
- Garage
- Driveway
- Excellent Condition
- Open Plan
This impressive three bedroom semi villa is in Linn Park Gardens in Johnstone which is a desirable, leafy residential pocket. The property has been remodelled from its original layout and provides a modern, open plan living space. Its garden is one of the most generous in the development affording the property plenty of space and privacy. Accommodation Summary: Bright entrance hallway with a store cupboard and access to the kitchen and living area. Sleek, modern kitchen with a breakfast bar and plenty of worktop surface area. There is also ample cupboard space, an oven, hob and washing machine. The kitchen is open plan to the living space making this a superb space to socialise and entertain. Spacious living and dining area with French doors to the back garden bringing the garden and the house together. Three double bedrooms on the upper level which all have fitted wardrobes. Three piece bathroom bathed in light from the skylight window which has an remote opening system. The property has gas central heating and double glazing ensuring year round comfort. As mentioned, there are fantastic gardens to the front side and rear of the house. These are mainly laid to lawn but also have paved areas, stone chips, a deck and a garden shed. The driveway provides off street parking for several vehicles and leads to the detached garage. The property is in good condition and ideal for a family looking in the area. Johnstone has a great range of local shops and businesses in the busy Town Centre and with the regular rail service to Glasgow it’s no wonder it’s attractive to the commuter. If you are looking for more outdoor pursuits then the surrounding countryside provides equestrian facilities, golf courses, a cycle track and fishing spots not to mention many excellent walks. Dimensions Lounge 18’8 x 17’11 at widest Kitchen 12’0 x 7’11 Bathroom 6’6 x 6’2 Bedroom 1 16’4 x 11’9 Bedroom 2 9’11 x 9’3 Bedroom 3 9’5 x 9’3 Garage 19’1 x 9’8
Marketed by
-
Cochran Dickie - Main Street
-
01505 613807
-
3 Neva Place, Main Street, Bridge of Weir, PA11 3PN
-
Property reference: E494007
-



















