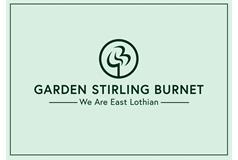1 bed retirement property for sale in Haddington


- Second-floor retirement flat in Haddington
- Secure shared entrance and lift service
- Hallway with large store cupboard
- Generous, south-facing living/dining room with balcony
- Contemporary, fully integrated kitchen
- Double bedroom with walk-in wardrobe
- Stylish, modern shower room
- Shared lounge, garden room, and social activities
- 24-hour emergency call system
- Electric heating and double glazing
Property highlight: Second-floor retirement flat in Haddington.
Forming part of a sought-after, modern retirement development in Haddington, this second-floor flat offers a double bedroom, a generous reception room with a private balcony, a kitchen, and a shower room, all presented with attractive, modern interiors and neutral décor. The development offers an ideal choice for retirees, with shared facilities including a residents’ lounge, a garden room, regular social activities, beautifully maintained gardens, and private residents’ parking. A secure shared entrance and a lift take you to the second floor, where the flat’s front door opens into a hallway with a large store cupboard. Leading off the hall and spanning an impressive footprint is the living and dining room, offering plenty of space for furniture and featuring a south-facing French window capturing sunny natural light throughout the day and opening onto a private balcony. The room is further enhanced by soft, neutral décor and a fitted carpet for optimum comfort underfoot. Conveniently connected to here is the kitchen, fitted with contemporary wall and base cabinets and worktops, with integrated appliances comprising an eye-level oven, hob, extractor hood, fridge/freezer, and washing machine. Returning back through the hall, you reach a double bedroom, enjoying the same enviable south-facing aspect as the reception room and supplemented by a walk-in wardrobe with fitted shelving and hanging space. The bedroom is identically styled to the living and dining room with the same décor and carpeting. Finally, a shower room completes the accommodation on offer and comprises a walk-in enclosure with a rainfall showerhead, a basin set into vanity storage, an illuminated mirror, and a WC. The flat is kept warm by electric heating and has double-glazed windows. Externally, the beautifully maintained, shared gardens include spacious, well-kept lawns, a large patio for outdoor seating, and a wealth of leafy trees and shrubs. The private residents’ parking is subject to availability and an annual fee. Extras: All fitted floor coverings and integrated kitchen appliances will be included in the sale as well as the living room and bedroom window coverings and light fittings.
Marketed by
-
GSB - PROPERTIES, HADDINGTON
-
01620 532825
-
Property Department, 22 Hardgate, Haddington, EH41 3JR
-
Property reference: E486578
-
School Catchments For Property*
Haddington, East Lothian at a glance*
-
Average selling price
£286,563
-
Median time to sell
39 days
-
Average % of Home Report achieved
99.7%
-
Most popular property type
2 bedroom house

















