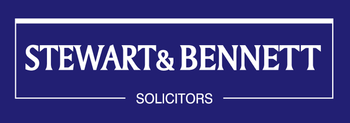2 bed garden & ground flat for sale in Dunoon

Rarely available sea front two bed ground floor flat close to Dunoon town centre, with unrestricted views over the Firth of Clyde. Accommodation comprises sitting room, breakfasting kitchen, two bedrooms and bathroom. Double Glazed . Gas central heating. EPC: Council Tax: Pathway to front is laid with mono block. Grass area with mature bordered shrubs. Ground to rear is laid with slabs for easy maintenance. Property would benefit from modernisation. Once renovated would be ideal fro first time buyer or buy to let. On street parking. Early viewing recommended. Dunoon is the gateway to the Loch Lomond and Trossachs National Park and can easily be described as having some of the most dramatic and picturesque scenery in the west of Scotland: indeed it is an outdoor enthusiast's playground. The area is renowned for its near-endless walks, hill climbs and quiet country roads offering wonderful rambling and cycling country.
-
Porch
Door opens into porch, with wood effect flooring and overhead light. Door gives access to hallway.
-
Hall / Landing
Hallway gives access to sitting room, breakfasting kitchen, two bedrooms, bathroom and rear porch.
-
Sittingroom
6 m X 4 m / 19'8" X 13'1"
Bay window to front offering views of Firth of Clyde. Additional window to side. Good size family room. Wood effect flooring. Overhead light and radiator.
-
Breakfasting Kitchen
4 m X 3.5 m / 13'1" X 11'6"
Window to rear. Older style white wall and floor units, complementary work surface. Stainless steel sink. Integrated electric hob with extractor over, built-in oven. Plumbed for washing machine. Space for dining table. Wood effect floor covering, strip light and radiator.
-
Bedroom 1
4 m X 3.5 m / 13'1" X 11'6"
Window to front offering views of Firth of Clyde. Built-in wardrobes. Cupboard houses electrics. Wood effect floor covering, overhead light and radiator.
-
Bedroom 2
4 m X 2.5 m / 13'1" X 8'2"
Single room with window to side. Built- in wardrobes, wood effect floor covering, overhead light and radiator.
-
Bathroom
2 m X 2 m / 6'7" X 6'7"
White suite comprises W.C., wash hand basin, bath with electric shower over. Wood effect flooring, overhead light and radiator.
-
Outside
Ground to front offers grassed area with bordered mature shrubs. Mono blocked pathway to front. Slabbed area to rear. On street parking.
Marketed by
-
Stewart & Bennett - Dunoon
-
01369 704954
-
82 Argyll Street, Dunoon, PA23 7NJ
-
Property reference: E468269
-































