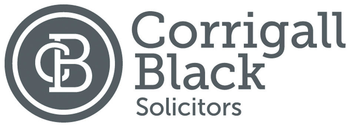2 bed terraced house for sale in Sandbank

- Off Road Parking
- Enclosed Garden
- Utility Room
- Double Glazing
- Hill and Loch Views
- Sought After Location
- Fantastic Storage Options
- Early Entry Available
Property highlight: Bright mid-terraced home benefiting from country views, garden space and private parking.
Corrigall Black are delighted to present to the market this mid terraced, 2 bedroom family home set in the popular Sandhaven development, in the village of Sandbank. The property comprises bathroom, utility room, two double bedrooms, kitchen open plan to lounge with dining area and patio doors leading out to the back garden where fantastic views towards the Holy Loch and the hills beyond can be enjoyed. Off road parking is available to the front of the property and there is a useful outdoor storage cupboard located next to the main door entrance. The good sized back garden offers a great space to enjoy the scenery and for children to play and the home further benefits from double glazing and fantastic storage options throughout. To avoid disappointment, we recommend early viewing of this wonderful home. The location Sandbank is a lovely village situated on the Cowal Peninsula in Argyll. The area can be accessed by road or via ferries that run from Gourock to Dunoon. Sandbank village has its own primary school and play park as well as local shops, hotels and pubs. The town of Dunoon, 2.5 miles away, offers a wide variety of further amenities including local hospital, GP surgeries, primary and secondary schools, supermarkets, cinema, crazy golf, swimming pool and an array of shops, pubs and eateries. Dunoon is also home to the Burgh Hall, a renowned creative/cultural hub and the Queens Hall, an outstanding venue for live events. The local area is enjoyed by outdoor enthusiasts and is a place of outstanding natural beauty that provides amazing opportunities to engage with a wide variety of outdoor pursuits and the natural environment. The Property The entrance door opens into the welcoming bright hallway, from where there is access to all other rooms in the property and stairs that rise to the upper floor. Utility Room This good-sized utility room has ample space for appliances. A useful Belfast style sink is located in the utility room and there is a door that opens directly out to the rear garden. Kitchen A panelled glazed door leads into the bright kitchen where there is vinyl flooring and floor standing and wall mounted units. The bright kitchen has a large, fixed cupboard that provides further storage. A window is situated above the sink, providing beautiful views over the garden and to the fields and hills beyond. The kitchen is open plan through to the dining area, creating an ideal space for family dining and social events. Lounge/Dining area The lounge enjoys dual aspect views and can be accessed from the hallway, through a panel glazed door, or directly from the kitchen. Sliding doors leading out to the rear garden are situated in the dining area and a further window ensures the lounge is bright and welcoming. The room provides a lovely space to sit back and relax in or for enjoying family time together. The layout of the ground floor rooms integrates access to the rear garden and patio area which is ideal in the summer months to enjoy al fresco dining. Upper Floor Carpeted stairs rise from the entrance hallway to the upper floor landing where two storage cupboards are located. Bathroom This bright, fresh, fully tiled bathroom comprises privacy glass window, toilet, wash hand basin, bath with overhead shower and screen. Bedroom 1 This double bedroom has two fantastic large cupboards, with double doors, providing shelved and hanging storage for clothing. The window offers views over the garden grounds and beyond to the majestic Holy Loch and the hills, a truly breath-taking vista to wake up to every day. Bedroom 2 This further good sized double bedroom has a large storage cupboard. The window looks out over the front of the property with the hills beyond. Outside The property benefits from a wonderful private rear garden that is split over two levels, with a patio area and the remainder of the garden laid with stone chips. The garden can be accessed from the lounge where sliding glazed doors create a fantastic sociable flow for entertaining and making the space ideal to sit out and enjoy a barbecue in the summer months, with a wonderful view towards the hills and the water. A door located in the utility room also opens into the rear garden. To the front of the property there is off road parking on the attractive monoblock area and the remainder of the space is a mix of grass, stone chips and paving.
-
Entrance Hall
2.3 m X 1.1 m / 7'7" X 3'7"
A.W.P
-
Lounge/Dining Area
6.44 m X 4.5 m / 21'2" X 14'9"
A.W.P
-
Kitchen
3.74 m X 3.16 m / 12'3" X 10'4"
A.W.P
-
Bedroom 1
4.54 m X 2.82 m / 14'11" X 9'3"
A.W.P
-
Bedroom 2
3.58 m X 2.85 m / 11'9" X 9'4"
A.W.P
-
Utility Room
2.43 m X 2.24 m / 8'0" X 7'4"
A.W.P
-
Bathroom
2.27 m X 1.65 m / 7'5" X 5'5"
A.W.P
-
WC
1.44 m X 0.83 m / 4'9" X 2'9"
A.W.P
Marketed by
-
Corrigall Black - Dunoon
-
01369 702941
-
20 John Street, Dunoon, PA23 8BN
-
Property reference: E488750
-
























