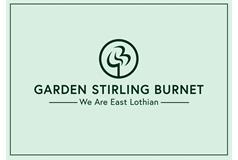2 bed detached bungalow for sale in Dunbar


- Stylish detached bungalow in walk-in condition
- Cul-de-sac setting in the coastal town of Dunbar
- In easy strolling distance of the beach
- Open-plan kitchen/living/dining room
- Two double bedrooms with built-in wardrobes
- Modern 3pc bathroom with overhead shower
- Neatly-maintained front garden
- Landscaped rear garden with south-facing aspect
- Charming summerhouse
- Private driveway and integrated garage
Property highlight: the 28th of November
the 28th of November Introducing an outstanding two-bedroom detached bungalow which is presented in walk-in condition, enjoying stylish modern interiors and neutral decoration finished with a sharp eye for detail. The home further boasts an on-trend kitchen and bathroom (both installed in 2017), private parking, and a suntrap garden. Set on a peaceful cul-de-sac, it also offers a highly desirable coast and country lifestyle in sought-after Dunbar. The stunning local beach is a short stroll away, along with a fine golf course, amenities, schools, and transport links. It is the perfect setting for a wide variety of buyers. Inside, you are greeted by an entrance hall that offers built-in storage and a beautiful introduction, defined by light neutral tones and engineered oak flooring. The attractive decoration continues into the open-plan kitchen, living and dining room. Here, there is generous floorspace for a wide choice of furnishings that can be neatly zoned to enjoy their own sense of space. Inviting and homely, it is a wonderful reception area that is also brightly illuminated by multi-aspect windows. Adding to the overall aesthetic, the modern kitchen has extra-deep, handle-less cabinets and complementary worktops, providing lots of storage and workspace. It is a sophisticated design, which comes complete with seamlessly integrated appliances. Set side by side, the two double bedrooms are both enhanced by plush carpets for comfort and built-in mirrored wardrobes offering ample clothes storage. The principal bedroom has the slightly larger proportions, whilst the second bedroom offers homeowners additional versatility. Currently it is used as a nursery, yet it could also work equally well as an office (if required). A tiled bathroom finishes the home, providing a modern three-piece suite and overhead shower. Gas central heating and double glazing ensure year-round comfort. Outside, the home has a neatly-kept front garden and a landscaped rear garden, which features a manicured lawn, designated planting beds, a patio, a timber deck, and a charming summerhouse. Fully enclosed and with a south-facing aspect, the rear garden is made for summer dining. A private driveway and integrated single garage also provide off-street parking for at least three cars. Extras: all fitted floor and window coverings, light fittings, and integrated kitchen appliances (induction hob, statement extractor, self-cleaning oven, microwave, fridge/freezer, dishwasher, and washer/dryer) to be included.
Marketed by
-
GSB - PROPERTIES, HADDINGTON
-
01620 532825
-
Property Department, 22 Hardgate, Haddington, EH41 3JR
-
Property reference: E485793
-
School Catchments For Property*
Dunbar, East Lothian at a glance*
-
Average selling price
£317,491
-
Median time to sell
18 days
-
Average % of Home Report achieved
107.7%
-
Most popular property type
3 bedroom house



















