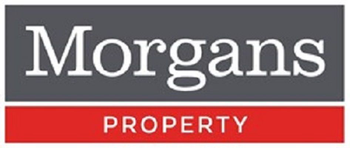4 bed detached house for sale in Crossgates


- Formal sitting room
- Fitted breakfasting kitchen
- Utility room and w.c facilities
- Four bedrooms with master en-suite
- Jack 'n' Jill en-suite and family bathroom
- Child and pet safe environment with patio and seating areas
- Double monobloc driveway leads to single garage
- Double glazed with gas central heating
- Early entry available
- Essential viewings
Property highlight: Semi-rural four bedroom detached house
We are delighted to bring to the market the opportunity to acquire this beautiful Miller Home situated in a semi-rural location within the estate near fields and countryside. This is a quiet and friendly neighbourhood with great a community spirit at Regents Gate on the outskirts of the village. Miller Homes excel at contemporary living and offer generous sized rooms combined with contemporary fixtures and fittings throughout. The subjects briefly comprise reception hall, storage, formal sitting room, fitted breakfasting kitchen with french doors to gardens, utility room and w.c facilities. On the upper level there are four bedrooms with master en-suite, Jack 'n' Jill en-suite and family bathroom. There are easy to maintain, well stocked landscaped gardens which are fully enclosed providing a child and pet safe environment with patio and seating areas. Double monobloc driveway leads to single garage. The property is double glazed with gas central heating. A short walk out of the estate you can find the "Taft" woods where there are lovely walks, park and fairy garden. Early entry available.
-
Lounge
5.21 m X 3.96 m / 17'1" X 13'0"
-
Kitchen
9.7 m X 4.19 m / 31'10" X 13'9"
-
WC
2.01 m X 1.3 m / 6'7" X 4'3"
-
Garage
5.44 m X 3.35 m / 17'10" X 11'0"
-
Utility Room
2.01 m X 1.7 m / 6'7" X 5'7"
-
Bedroom 1
4.14 m X 3.96 m / 13'7" X 13'0"
-
Ensuite
2.92 m X 2.26 m / 9'7" X 7'5"
-
Bedroom 2
3.81 m X 3.18 m / 12'6" X 10'5"
-
Bedroom 3
3.66 m X 3 m / 12'0" X 9'10"
-
Jack & Jill Ensuite
3 m X 1.55 m / 9'10" X 5'1"
-
Bedroom 4
3.53 m X 3 m / 11'7" X 9'10"
-
Bathroom
3.23 m X 2.41 m / 10'7" X 7'11"
Contact agent

-
Adam Fraser
-
-
School Catchments For Property*
Kinross & West Fife at a glance*
-
Average selling price
£231,705
-
Median time to sell
14 days
-
Average % of Home Report achieved
103.5%
-
Most popular property type
3 bedroom house






























