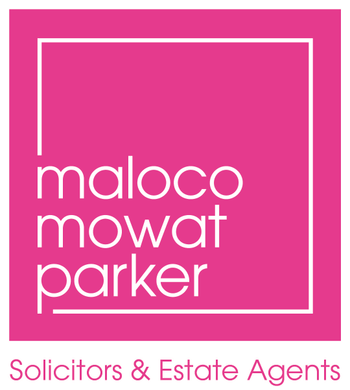2 bed upper flat for sale in Crossgates


- Well-presented and upgraded, upper flat, located within a popular residential setting on the outskirts of Crossgates. A desirable residential location, popular amongst a variety of buyers
- Excellent for transport links with the M90 motorway and Halbeath Park and Ride, with a regular service to and from Edinburgh City Centre and the airport
- Amenities within Crossgates with a wider variety available circa one mile from the property in nearby Dunfermline. Convenient for Fife Leisure Park with its amenities including various coffee shops, restaurants and leisure facilities
- Primary schooling within the village with secondary available within Dunfermline and Cowdenbeath, including Dunfermline's new Learning Campus
- Upgraded throughout with private driveway and gardens
- Main door entry leading to entrance hall with stairs leading to all accommodation
- Large, living room with space for a table and chair set and breakfast kitchen offers a selection of floor and wall mounted storage, room for appliances and good worktop space
- Master bedroom with room for free standing furniture and second double bedroom with additional storage
- Modern family bathroom with three piece suite and shower over the bath
- Private gardens to the rear of the home with south facing aspects. Outdoor storage room
- Driveway to the front of the property
- An excellent first time home and viewing comes highly recommended
Upgraded, main door upper flat situated within the popular village of Crossgates. Excellent for transport links with the M90 motorway and Halbeath Park and Ride, with a regular service to and from Edinburgh. Amenities within Crossgates with a wider variety available circa one mile from the property. Primary schooling within village with secondary available within Dunfermline, including the new Learning Campus and Cowdenbeath. Within walking distance of 'The Taft', Crossgates Community Woodland. Viewing comes highly recommended. Upgraded throughout with private driveway and gardens. Main door entry leading to entrance hall with stairs leading to all accommodation. Large, living room with space for a table and chair set and breakfast kitchen offers a selection of floor and wall mounted storage, room for appliances and good worktop space. Master bedroom with room for free standing furniture and second double bedroom with additional storage. Modern family bathroom with three piece suite and shower over the bath completes the accommodation. Private gardens to the rear of the home with south facing aspects. Outdoor storage room. Driveway to the front of the property. An excellent first time home and viewing comes highly recommended. Rating - D, Council Tax Band - B
-
Living Room
3.89 m X 4.58 m / 12'9" X 15'0"
-
Kitchen
2.9 m X 3.05 m / 9'6" X 10'0"
-
Bedroom 1
3.83 m X 2.84 m / 12'7" X 9'4"
-
Bedroom 2
3.9 m X 2.84 m / 12'10" X 9'4"
-
Bathroom
2.9 m X 1.62 m / 9'6" X 5'4"
Marketed by
-
Maloco Mowat Parker
-
01383 285835
-
6-8 Bonnar Street, Dunfermline, KY12 7JR
-
Property reference: E495816
-
School Catchments For Property*
Kinross & West Fife at a glance*
-
Average selling price
£230,376
-
Median time to sell
14 days
-
Average % of Home Report achieved
103.7%
-
Most popular property type
2 bedroom house
































