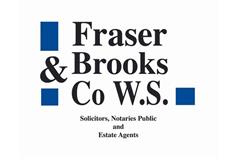3 bed terraced house for sale in Cramond

Nestled peacefully in Edinburgh's sought-after Cramond, this bright and spacious three-bedroom terraced home whilst in need of modernisation offers much potential. Welcomed into a bright hallway you move through to a modern kitchen leading to one of two east-facing sunrooms. Sizeable in layout, gloss wall and floor units in a natural tone lie on each side and are complemented by grey quartz-effect worktops and a colourful tiled splashback. Integrated appliances include an induction hob, extractor hood, eye-level microwave and oven. The adjacent sunroom leading into another, offers versatile and light-filled accommodation along with garden access. On this floor along with a WC are two generously proportioned double bedrooms, one featuring built-in wardrobes. Ascending to the first floor either by stair or lift you arrive at a spacious east-facing living room. With a tasteful decor and a living flame fireplace, it allows for a variety of furniture configurations. Adjoining via a sliding door is a third light-filled double bedroom with built-in storage, whilst a wet room completes the accommodation. Externally, the mature garden with fruit trees, enjoys an easterly aspect and there is residents' parking to the front along with a detached brick single-car garage.
-
Hall
Provides access to all accommodation.
-
Living Room
5.72 m X 4.04 m / 18'9" X 13'3"
spacious east-facing living room. With a tasteful décor and a living flame fireplace, it allows for a variety of furniture configurations.
-
Sun Rooms
2.31 m X 2.18 m / 7'7" X 7'2"
one of two east-facing sunrooms.
-
Sun Room
2.31 m X 2.18 m / 7'7" X 7'2"
one of two east-facing sunrooms.
-
Kitchen
5.79 m X 2.31 m / 19'0" X 7'7"
modern kitchen leading to one of two east-facing sunrooms. Sizeable in layout, gloss wall and floor units in a natural tone lie on each side and are complemented by grey quartz-effect worktops and a colourful tiled splashback. Integrated appliances include an induction hob, extractor hood, eye-level microwave and oven.
-
Bedroom 1
3.94 m X 3.07 m / 12'11" X 10'1"
-
Bedroom 2
3.91 m X 2.44 m / 12'10" X 8'0"
-
Bedroom 3
4.55 m X 2.46 m / 14'11" X 8'1"
Marketed by
-
Fraser Brooks & Co
-
0131 253 2690
-
45 Frederick Street, Edinburgh, EH2 1ES
-
Property reference: E484201
-
School Catchments For Property*
Cramond, Edinburgh North at a glance*
-
Average selling price
£379,621
-
Median time to sell
27 days
-
Average % of Home Report achieved
101.6%
-
Most popular property type
3 bedroom flat


























