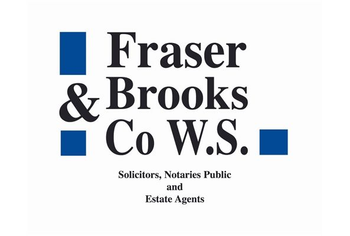33 Fair A Far, Edinburgh, EH4 6QB
Fixed Price £315,000 | 3 Bed House - Terraced with 1 Reception Room
Ref: E484201
Description
Nestled peacefully in Edinburgh's sought-after Cramond, this bright and spacious three-bedroom terraced home whilst in need of modernisation offers much potential. Welcomed into a bright hallway you move through to a modern kitchen leading to one of two east-facing sunrooms. Sizeable in layout, gloss wall and floor units in a natural tone lie on each side and are complemented by grey quartz-effect worktops and a colourful tiled splashback. Integrated appliances include an induction hob, extractor hood, eye-level microwave and oven. The adjacent sunroom leading into another, offers versatile and light-filled accommodation along with garden access. On this floor along with a WC are two generously proportioned double bedrooms, one featuring built-in wardrobes. Ascending to the first floor either by stair or lift you arrive at a spacious east-facing living room. With a tasteful decor and a living flame fireplace, it allows for a variety of furniture configurations. Adjoining via a sliding door is a third light-filled double bedroom with built-in storage, whilst a wet room completes the accommodation. Externally, the mature garden with fruit trees, enjoys an easterly aspect and there is residents' parking to the front along with a detached brick single-car garage.
-
Hall
Provides access to all accommodation. -
Living Room
( 5.72 m X 4.04 m / 18'9" X 13'3" )spacious east-facing living room. With a tasteful décor and a living flame fireplace, it allows for a variety of furniture configurations. -
Sun Rooms
( 2.31 m X 2.18 m / 7'7" X 7'2" )one of two east-facing sunrooms. -
Sun Room
( 2.31 m X 2.18 m / 7'7" X 7'2" )one of two east-facing sunrooms. -
Kitchen
( 5.79 m X 2.31 m / 19'0" X 7'7" )modern kitchen leading to one of two east-facing sunrooms. Sizeable in layout, gloss wall and floor units in a natural tone lie on each side and are complemented by grey quartz-effect worktops and a colourful tiled splashback. Integrated appliances include an induction hob, extractor hood, eye-level microwave and oven. -
Bedroom 1
( 3.94 m X 3.07 m / 12'11" X 10'1" ) -
Bedroom 2
( 3.91 m X 2.44 m / 12'10" X 8'0" ) -
Bedroom 3
( 4.55 m X 2.46 m / 14'11" X 8'1" )
Viewing times
Telephone Solicitors on 0131 253 2690
View location on a map


Marketed by
Fraser Brooks & Co
45 Frederick Street, Edinburgh, EH2 1ES
Tel: 0131 253 2690
Fax: 0131 220 0651
Web: http://www.fraserbrooks.com





















