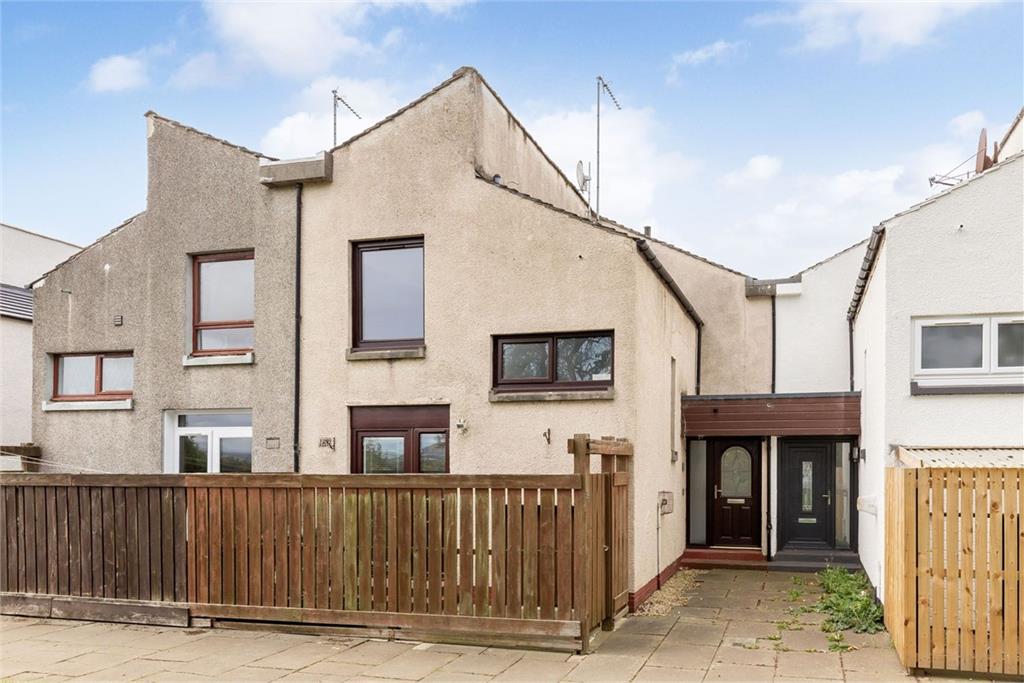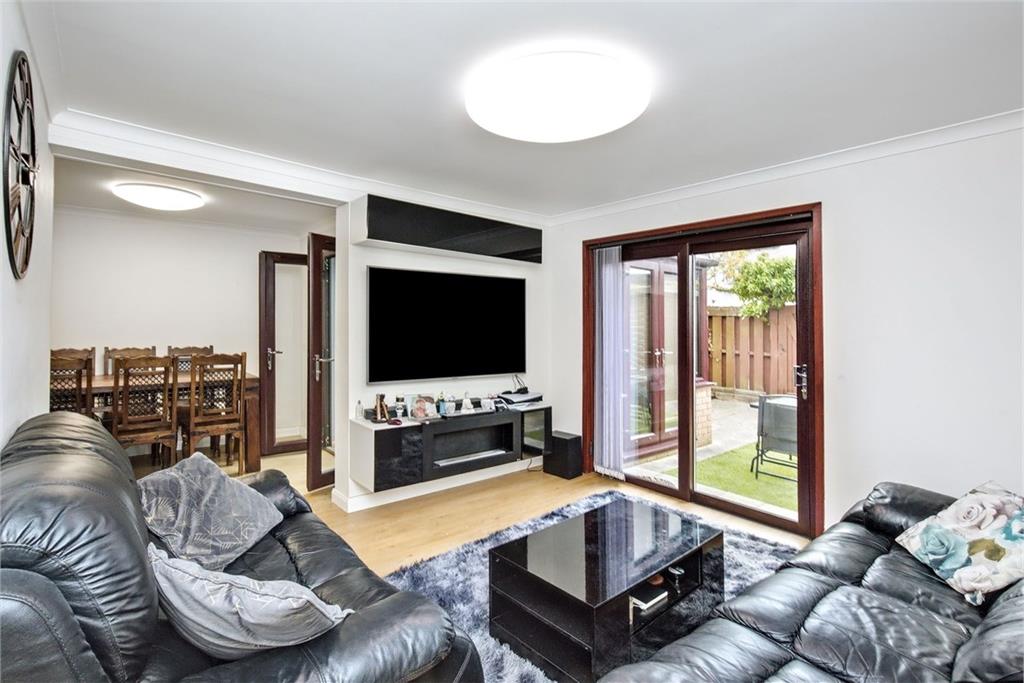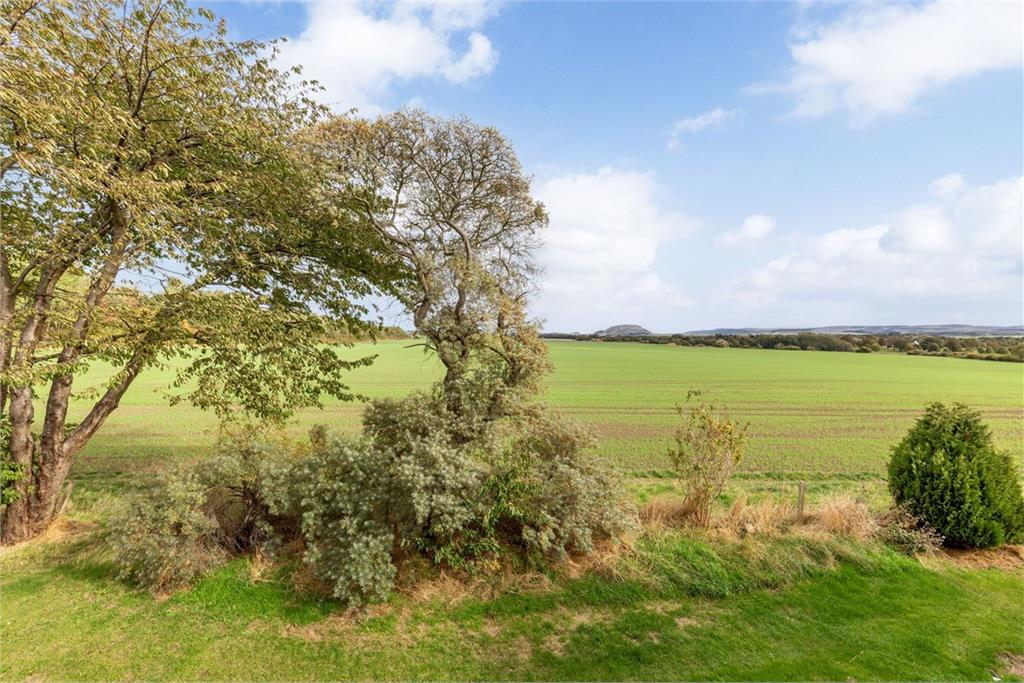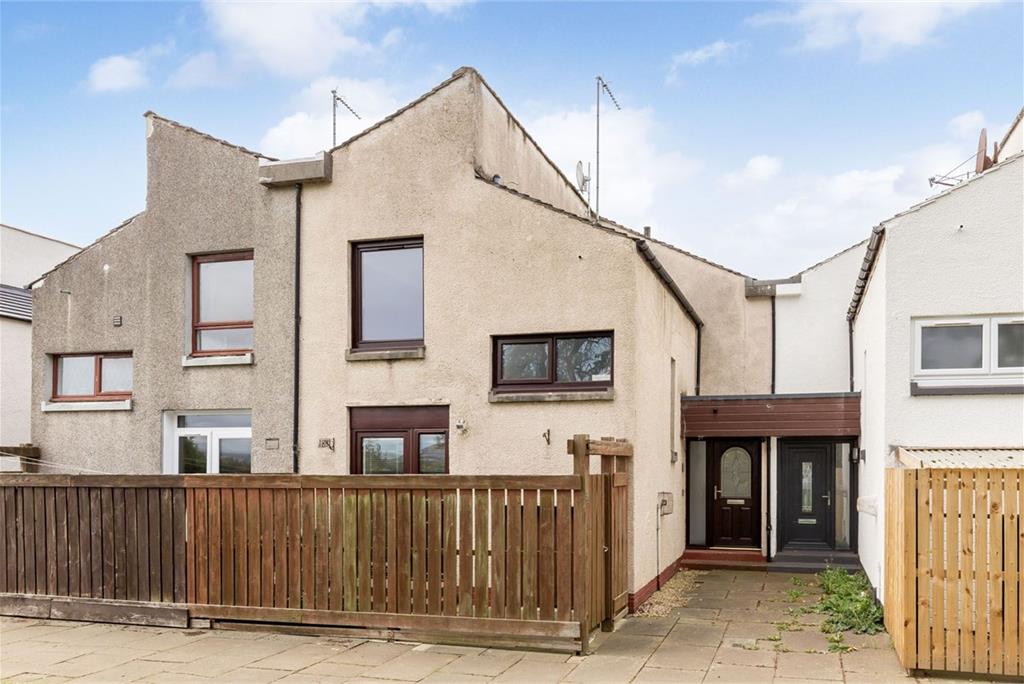3 bed semi-detached house for sale in Haddington


- Mid-terraced house with modern, family-friendly interiors
- Entrance hall with good storage
- Well-equipped breakfasting kitchen with garden and dining room access
- Sunny, open-plan living/dining room with garden access
- Versatile southwest-facing conservatory linked to the dining room
- Three spacious bedrooms with storage
- Stylish shower room
- Easy-upkeep enclosed gardens with external storage and a sunny rear aspect
- Unrestricted on-street parking
- Gas central heating and double-glazing
Property highlight: Mid-terraced house with modern, family-friendly interiors located in Haddington.
Enjoying a peaceful setting with idyllic far-reaching views, this three-bedroom mid-terraced house lies within a 25-minute walk of Haddington’s historic centre and local schools, with Edinburgh a 40-minute commute away. It is a perfect family home, boasting a convivial arrangement of ground-floor living spaces, securely enclosed gardens with a sunny rear aspect, and conveniently unrestricted parking along Abbots View. A bright entrance hall (with a wood-style floor and useful storage) flows into the kitchen, which is also accessible from the front garden. It is tastefully styled with contemporary yet classical wood-toned units paired with ample workspace, a breakfast seating bar, easy-clean flooring, and an integrated double oven and five-burner gas hob with a hood. Additionally, the space features an under-counter dishwasher and washing machine, as well as an upright fridge freezer, creating an exceptionally well-equipped area. The kitchen conveniently connects to an open-plan living and dining room, decorated in understated neutral and wood tones and bathed in afternoon sunlight. The sitting area opens onto the rear garden, whilst the dining space (with storage) extends into an equally sunny, multi-use conservatory, attractively presented with pastel-blue décor and a wood-style floor. Upstairs, off an airy landing, are three well-presented bedrooms – two doubles and a single – all benefiting from fitted wardrobes and individual styling. The bedrooms to the rear, including the principal, also enjoy views across unspoilt countryside. Finally, mid-level in the home is a bright, stylishly tiled shower room. The property is kept warm and efficient by gas central heating and full double glazing. Outside, the enclosed, easy-upkeep gardens feature attached storage to the front and, to the southwest-facing rear, offer a delightful sunny space for family recreation and summer barbecues, with an artificial lawn and dining terrace, as well as a handy shed and rear gate. For convenient parking, ample unrestricted spaces are available on the street. Extras: The sale includes all fitted flooring and window coverings, light fixtures, and appliances. Some furniture may be included or available by separate negotiation.
Marketed by
-
Garden Stirling Burnet - Properties, Haddington
-
01620 532825
-
Property Department, 22 Hardgate, Haddington, EH41 3JR
-
Property reference: E499910
-
School Catchments For Property*
Haddington, East Lothian at a glance*
-
Average selling price
£316,966
-
Median time to sell
22 days
-
Average % of Home Report achieved
102.7%
-
Most popular property type
3 bedroom house
















