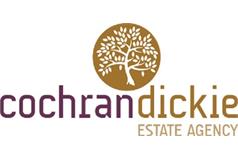2 bed terraced house for sale in Johnstone

- Stunning Contemporary Home
- Beautifully Presented
- Re- Render 2016
- Double Monobloc Driveway
- Two Double Bedrooms
The broad entrance hallway leads to the fantastic dining size lounge which has outlooks to both the front and rear. The kitchen is also off the hallway and has been modernised with wall & base units and integrated oven, hob and extractor hood. There is an Upvc door leading directly to the rear garden. On the first floor there are two double bedrooms, a three piece part tiled family bathroom and access to the attic which provides ample storage. There is a double monobloc driveway to the front. The rear garden is accessed through a pen and is mainly laid to lawn with timber deck immediately adjacent to the property and has a south facing orientation. The specification includes gas central heating, double glazing and replacement render with insulation installed in 2016. Dimensions Lounge 18'6 x 10'5 Kitchen 11'1 x 8'1 Bathroom 6'2 x 5'6 Bedroom 1 15'7 x 9'2 Bedroom 2 12'4 x 8'8
Marketed by
-
Cochran Dickie - Paisley
-
0141 840 6555
-
21 Moss Street, Paisley, PA1 1BX
-
Property reference: E491552
-












