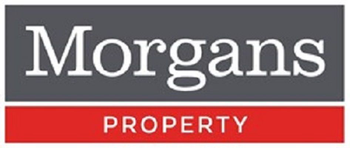4 bed detached house for sale in Dunfermline


- Lounge
- Fitted dining kitchen
- Separate utility room
- Four bedrooms
- Master en-suite together with family bathroom
- Double glazed with gas central heating
- Double monobloc driveway leads to single garage
- Essential viewings
Property highlight: Stylish four bedroom detached executive family villa
Contemporary and stylish detached executive family villa situated on enviable plot within new development of modern homes. This particular property is not overlooked with privacy to the rear gardens which are landscaped with patio areas, fully enclosed providing a child and pet safe environment. An excellent entertaining home. The subjects are offered in nice condition, well presented and a credit to the present owner. The subjects briefly comprises entrance vestibule, reception hall, w.c, storage, lounge, fitted dining kitchen with separate utility room. On the upper level four bedrooms (three with fitted wardrobes) and master en-suite together with family bathroom. The property is double glazed with gas central heating. Double monobloc driveway leads to single garage.
-
Lounge
4.39 m X 3.99 m / 14'5" X 13'1"
-
Kitchen/Dining Room
6.1 m X 3.12 m / 20'0" X 10'3"
-
Utility Room
1.63 m X 1.55 m / 5'4" X 5'1"
-
Garage
-
Bedroom 1
4.42 m X 3.3 m / 14'6" X 10'10"
-
Ensuite
2.24 m X 2.59 m / 7'4" X 8'6"
-
Bedroom 2
3.1 m X 2.69 m / 10'2" X 8'10"
-
Bedroom 3
2.9 m X 2.49 m / 9'6" X 8'2"
-
Bedroom 4
2.72 m X 2.51 m / 8'11" X 8'3"
-
Bathroom
2.24 m X 2.01 m / 7'4" X 6'7"
Contact agent

-
Lindsey Johnston
-
-
School Catchments For Property*
Dunfermline, Kinross & West Fife at a glance*
-
Average selling price
£231,081
-
Median time to sell
14 days
-
Average % of Home Report achieved
103.3%
-
Most popular property type
2 bedroom house










































