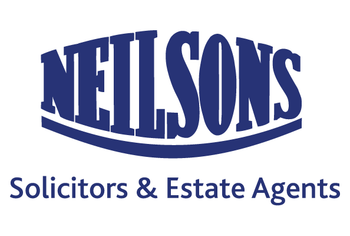4 bed detached house for sale in North Middleton


This impressive linked detached family home combines generously proportioned accommodation, excellent storage and a warm and welcoming atmosphere, complemented by a private south-easterly garden, multi-vehicle driveway and a single garage with floored attic storage. Quietly positioned within an established modern development within the semi-rural picturesque village of North Middleton with excellent transport links nearby connecting to surrounding towns and villages, Edinburgh & The Borders. Combining modern comfort with the charm of a peaceful village setting, the property offers versatile accommodation perfectly suited to family living. In move-in condition, the welcoming entrance hall provides excellent storage provisions with split level carpeted staircase to the upper landing. A beautifully proportioned reception room forms the heart of the home, centered around a charming wood-burning stove that creates a warm and welcoming focal point. French doors flood the space with natural light and open directly onto the south-easterly facing garden, seamlessly blending indoor and outdoor living. Designed for modern family life, the open plan layout flows effortlessly into the contemporary fitted kitchen, complete with a stylish breakfast bar—perfect for relaxed dining and entertaining alike. Completing the ground floor, are two well-proportioned double bedrooms and a modern shower room. Upstairs, the principal bedroom is a light-filled retreat, enhanced by dual aspect windows, built-in wardrobes and a private en-suite shower room with mains shower. A further spacious dual aspect double bedroom and a bright family bathroom, with white suite and Velux window, complete the upper floor. The home further benefits from LPG central heating and double glazing. Outside, the established front, side and rear gardens offers a high degree of privacy. The rear garden with south-easterly aspect offers a natural, almost wild character. Mature planting and a variety of fruit and vegetable beds create a tranquil haven, perfectly oriented to enjoy the sun throughout the day. To the front, there is a sizeable secluded garden with driveway to the side providing parking for several vehicles and leads to a single garage with power, light and floored attic, offering valuable additional storage. There is a Resident’s Assocation for the development to which a fee of approx. £50 per annum is payable for public liability insurance. Council Tax Band - F
Marketed by
-
Neilsons - Property Centre
-
0131 253 2858
-
162 St John's Road, Corstorphine, Edinburgh, EH12 8AZ
-
Property reference: E498245
-
School Catchments For Property*
Midlothian at a glance*
-
Average selling price
£272,011
-
Median time to sell
18 days
-
Average % of Home Report achieved
102.2%
-
Most popular property type
2 bedroom house


































