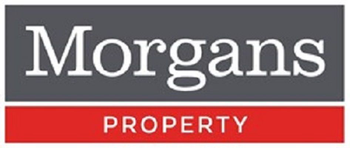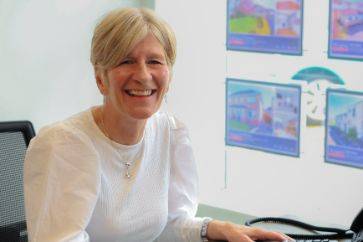3 bed detached house for sale in Dunfermline


- Lounge
- Dining kitchen
- Separate utility room
- Family room
- Three bedrooms
- Master en-suite and family bathroom
- Access to attic
- Monobloc driveway gives access to several vehicles
- Gas central heating and double glazing
- Essential viewings
Property highlight: Three bedroom detached family villa
We are delighted to bring to the market this detached family villa with converted garage which could be used as a fourth bedroom or further family room/office. Located on an enviable corner plot within quiet cul-de-sac in popular residential location, this home would suit couples and families. The outdoor space is fabulous, offering a child and pet safe environment, an idyllic haven offering privacy, decking and patio areas, an ideal home for entertaining. The subjects are modern and stylish throughout and offered in nice condition. They briefly comprise entrance hall, w.c, lounge, dining kitchen, separate utility room leading to family room and on the upper level there are three further bedrooms with master en-suite and family bathroom. Access to attic. The monobloc driveway gives access to several vehicles. There is gas central heating and double glazing throughout.
-
Living Room
4.7 m X 4.09 m / 15'5" X 13'5"
-
Kitchen/Dining Room
5 m X 3 m / 16'5" X 9'10"
-
Utility Room
2.49 m X 2.31 m / 8'2" X 7'7"
-
Family Room/Bedroom 4
5.41 m X 2.49 m / 17'9" X 8'2"
-
Bedroom 1
3.91 m X 2.9 m / 12'10" X 9'6"
-
Ensuite
1.91 m X 1.91 m / 6'3" X 6'3"
-
Bedroom 2
3.51 m X 2.9 m / 11'6" X 9'6"
-
Bedroom 3
2.31 m X 2.31 m / 7'7" X 7'7"
-
Bathroom
2.01 m X 1.91 m / 6'7" X 6'3"
Contact agent

-
Mairi Dawson
-
-
School Catchments For Property*
Dunfermline, Kinross & West Fife at a glance*
-
Average selling price
£240,133
-
Median time to sell
14 days
-
Average % of Home Report achieved
103.3%
-
Most popular property type
2 bedroom house








































