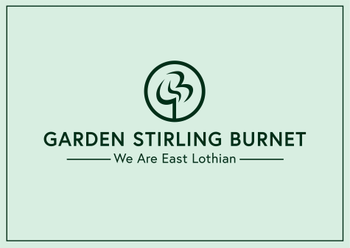2 bed semi-detached house for sale in Pencaitland


- A well-presented semi-detached bungalow
- Situated in the village of Pencaitland
- Welcoming entrance hall
- Spacious living room with storage
- Well-appointed dining kitchen with pantry
- Two bright and airy double bedrooms
- Wet room with a three-piece suite
- Easy-to-maintain front and rear gardens
- Private driveway and timber-framed garage
- Gas central heating and double glazing
Property highlight: Well-presented two bedroom semi-detached bungalow in Pencaitland-must see.
Sold Stc This two-bedroom semi-detached bungalow is a charming residence in the heart of Pencaitland village, offering bright and spacious accommodation that is well-presented in light hues. T he home features a quality dining kitchen and a three-piece wet room, and it boasts secure private parking and a large rear garden that captures an abundance of daily sun. The property is ideal for anyone seeking a quieter pace of life within easy reach of East Lothian’s spectacular countryside, whilst also remaining within swift commuting distance of Edinburgh city centre. Stepping into the home, you are welcomed by a central hall. The spacious living room is on the right, enjoying elegant neutral décor and a plush carpet, which creates a comfortable and inviting aesthetic. A picture window ensures a light-filled ambience, whilst a built-in cupboard and a mirror-backed display cabinet provide useful storage and space for books and ornaments. A handsome fireplace provides the finishing touch, adding a lovely focal point for the arrangement of furniture. From here, a glazed door connects to the dining kitchen, allowing additional light to flow throughout the home. The kitchen has plenty of floorspace for a table and chairs, and it is well-appointed with timber-toned cabinets and complementary worktops.The kitchen also houses room for freestanding appliances, and it provides a pantry cupboard and access to the rear garden. Meanwhile, the two double bedrooms are on the opposite side of the hall, both enjoying a bright and airy ambience. The principal bedroom is to the front with a built-in cupboard, whilst the second bedroom is to the southeast-facing rear, overlooking the garden. Finishing the accommodation is a wet room equipped with a three-piece suite. Gas central heating and double glazing ensure year-round comfort. Externally, the home is flanked by easy-to-maintain gardens to the front and rear, both offering lots of outdoor space. The rear garden further boasts a suntrap, southeast-facing aspect, as well as delightful views over a local green. Ample private parking is also provided via a driveway and a timber-framed garage. Extras: all fitted floor and window coverings, and light fittings to be included in the sale.
Marketed by
-
GSB - PROPERTIES, HADDINGTON
-
01620 532825
-
Property Department, 22 Hardgate, Haddington, EH41 3JR
-
Property reference: E492242
-
School Catchments For Property*
East Lothian at a glance*
-
Average selling price
£282,079
-
Median time to sell
30 days
-
Average % of Home Report achieved
100.8%
-
Most popular property type
2 bedroom house
















