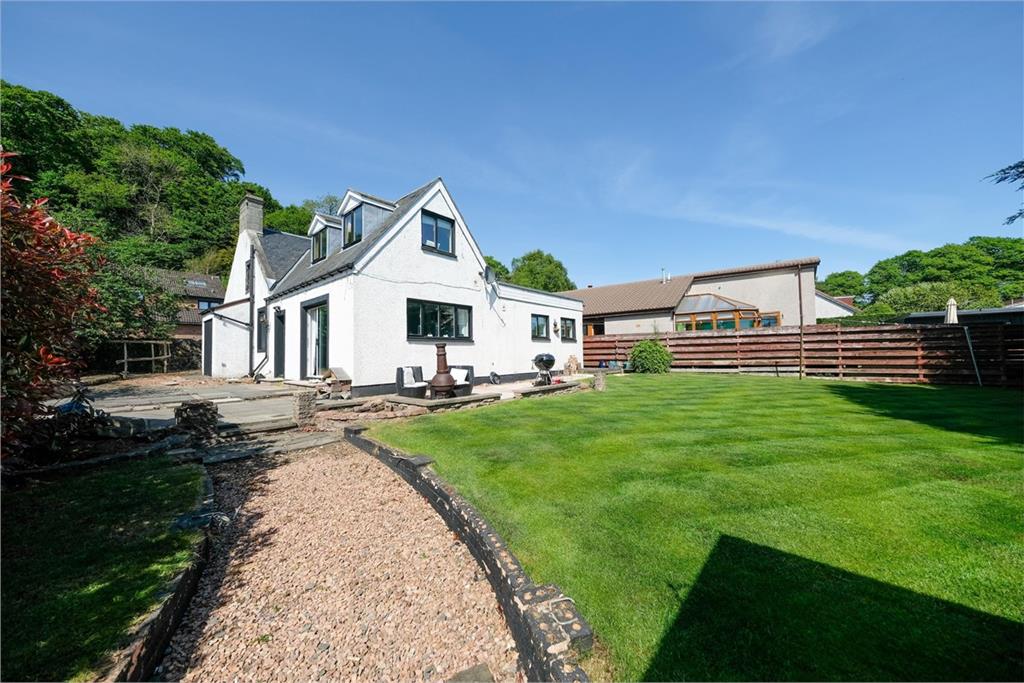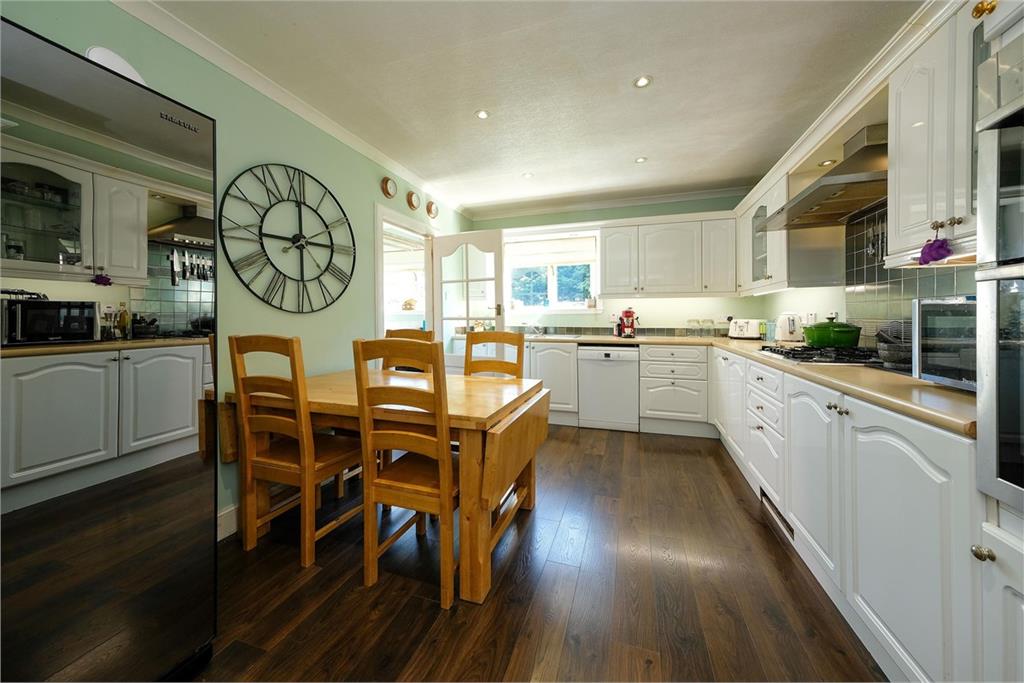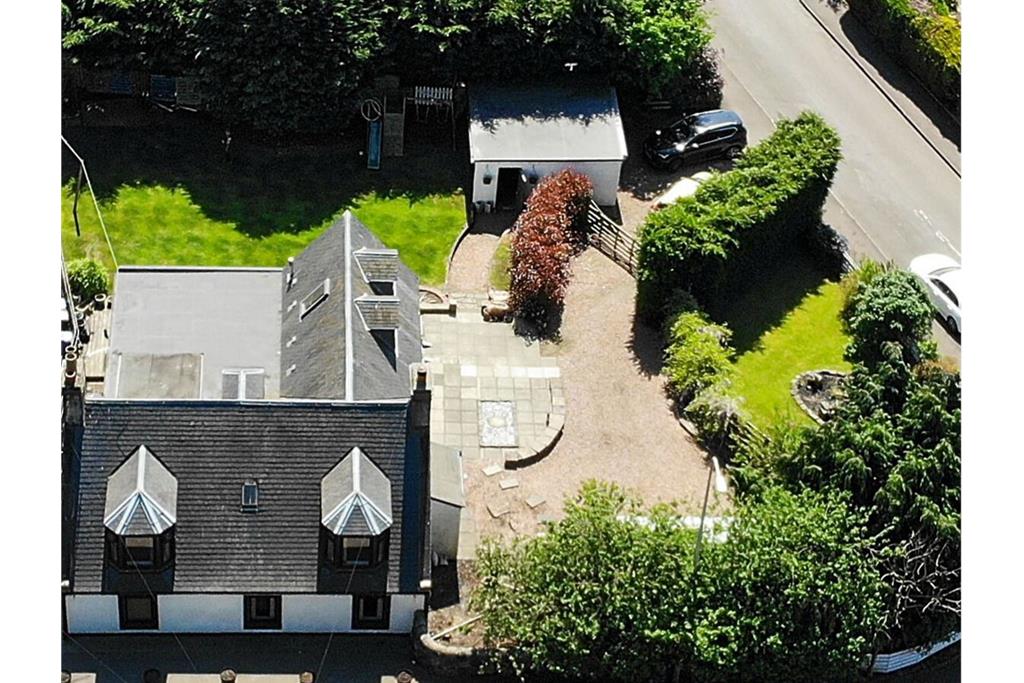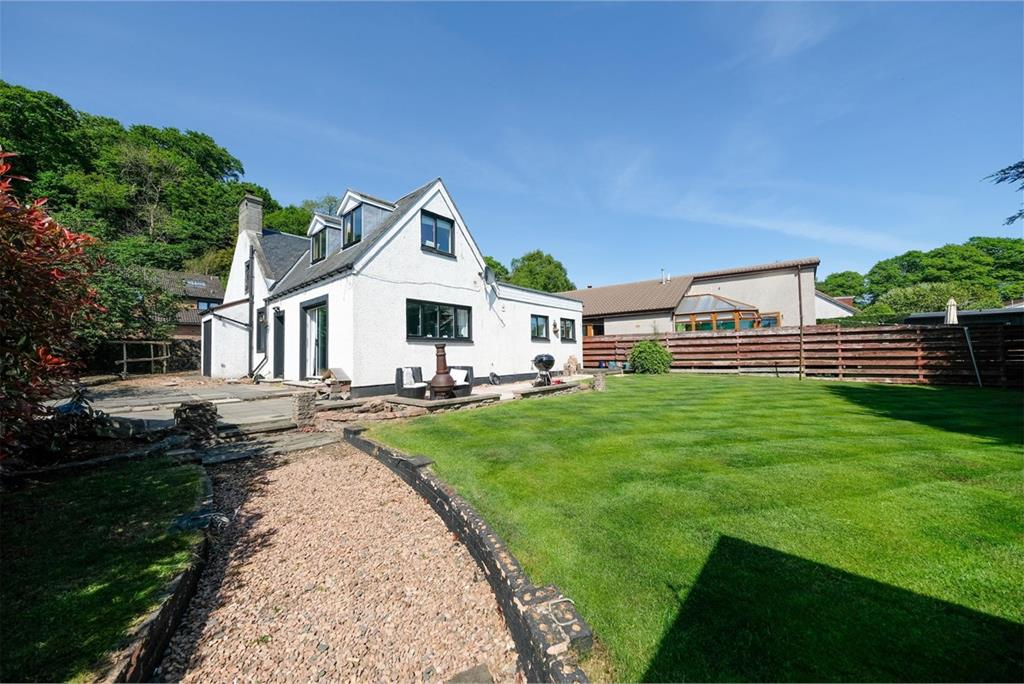5 bed detached house for sale in Crossford

- Detached family home
- Set on a generous plot with beautifully maintained private gardens
- 4/5 bedrooms
- Move-in condition with bright, spacious, and versatile layout
- Large, enclosed south-facing garden
- Detached double garage and driveway
Property highlight: Detached 5 bed family home. Located in highly desirable area of Crossford. Private garden grounds
3 Main Street is a highly desirable detached five-bedroom family home, set on a generous plot with beautifully maintained, private garden grounds. Ideally located, the property is within easy reach of Crossford's excellent local amenities, well-regarded school, and convenient bus and commuter links. Internally, the home is presented in move-in condition and offers bright, spacious, and versatile family living throughout. The accommodation comprises an entrance hall, a welcoming lounge with log burner, modern kitchen/diner, utility room, formal dining room, games room/bedroom five, four double bedrooms, a study, a box room, a stylish wet room, a family bathroom, and a fully floored loft. The property also benefits from gas central heating, double glazing, and ample built-in storage. Externally, the home features large, enclosed south-facing garden grounds, perfect for outdoor living and entertaining. Additional benefits include a detached double garage, a driveway with space for two or more vehicles, a workshop, and an external storage cupboard currently used for firewood. There is also ample on-street parking available nearby.
-
Lounge
4.98 m X 4.09 m / 16'4" X 13'5"
-
Dining Room
4.53 m X 4.49 m / 14'10" X 14'9"
-
Kitchen/Diner
4.53 m X 3.27 m / 14'10" X 10'9"
-
Utility Room
2.86 m X 1.77 m / 9'5" X 5'10"
-
Study
2.76 m X 1.94 m / 9'1" X 6'4"
-
Bathroom
3.52 m X 2.85 m / 11'7" X 9'4"
-
Wet Room
1.77 m X 1.51 m / 5'10" X 4'11"
-
Bedroom 4
4.65 m X 3.77 m / 15'3" X 12'4"
-
Games Room / Bedroom 5
4.37 m X 3.95 m / 14'4" X 13'0"
-
Landing
4.66 m X 3.02 m / 15'3" X 9'11"
-
Bedroom 1
7.16 m X 3.95 m / 23'6" X 13'0"
-
Bedroom 2
9.96 m X 2.91 m / 32'8" X 9'7"
-
Bedroom 3
4.06 m X 3.54 m / 13'4" X 11'7"
-
Box Room
2 m X 1.61 m / 6'7" X 5'3"
Marketed by
-
Malcolm Jack & Matheson - DUNFERMLINE
-
01383 286019
-
Walmer House, Walmer Drive, East Port, Dunfermline, KY12 7LH
-
Property reference: E493483
-
School Catchments For Property*
Crossford, Kinross & West Fife at a glance*
-
Average selling price
£233,986
-
Median time to sell
21 days
-
Average % of Home Report achieved
101.6%
-
Most popular property type
3 bedroom house










































