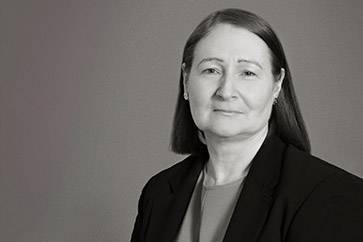4 bed detached house for sale in Balerno


- Beautifully presented and cleverly extended detached villa
- Flexible accommodation to four bedrooms
- Living room/bedroom with decorative fireplace and fire
- Kitchen/dining with wood burning stove and dual access to garden
- En-suite bathroom with corner bath and separate shower cubicle with mains shower
- Large mono-block and stone chip driveway
Beautifully presented, and imaginatively extended, detached villa which has been thoughtfully modernised by the current owners to provide a spacious and attractive family home. Offering flexible and spacious accommodation, the property lies a short walk from the centre of the Village and all its amenities . The entrance hallway welcomes you and boasts good storage options and gives access to three spacious rooms, two of which are being utilised as bedrooms, one front facing and one rear facing, and the other as a cosy facing cosy living room with decorative fireplace and fire and Edinburgh press style shelving and can be used as a fourth bedroom. The front facing downstairs bedroom also has a fitted 'Hammonds' wardrobe. The lower level also benefits from a family shower room with mains shower cubicle and vanity sink and good storage options. The utility room, accessed off an inner hallway from entrance hallway, is fitted with floor and wall units, space for appliances and gives access to the side garden. Stepping down from here, the room opens to the fabulous circular extension which naturally falls to kitchen, dining and seating areas and boasts a modern fitted kitchen with island style seven ring gas hob and extractor hood and electric oven and wood burning stove. The room opens onto the rear garden deck by large sliding doors in the seating area and a further door off the kitchen/dining area. Upstairs, the spacious principal suite is quietly situated to the rear and offers bespoke eves storage as well as 'Hammonds' fitted wardrobes, and an en-suite bathroom with corner bath, separate shower cubicle with mains shower, and wc. To the front of the property is a large mono-block and stone chip driveway which provides off street parking for several cars and there is a large double garage/ workshop. The garden to the rear is fully enclosed and laid to lawn • Beautifully presented and cleverly extended detached cottage • Flexible accommodation to four bedrooms • Entrance hall with storage • Living room/bedroom 4 with decorative fireplace and fire • Front facing spacious double bedroom with a fitted Hammonds wardrobe • Rear facing small double bedroom • Utility room with access to side garden • Fabulous circular extension • Kitchen/dining with wood burning stove and dual access to garden • Principal bedroom with bespoke storage options and a fitted Hammonds wardrobe • En-suite bathroom with corner bath and separate shower cubicle with mains shower • Downstairs family bathroom with a large main shower and vanity sink • Enclosed rear gardens laid to lawn with mature trees and shrubs • Large mono-block and stone chip driveway • Double garage/ workshop • Gas central heating • Double glazing
Contact agent

-
April Harper
-
-
School Catchments For Property*
Balerno, Edinburgh South West at a glance*
-
Average selling price
£370,958
-
Median time to sell
22 days
-
Average % of Home Report achieved
101.4%
-
Most popular property type
2 bedroom house




































