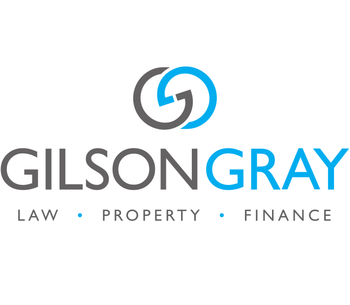2 bed house others for sale in Dunbar


- Immaculately presented house forming part of an exclusive steading conversion
- Rural setting in Little Spott, surrounded by rolling countryside
- Wonderful open-plan living area and fully integrated dining kitchen
- Bright landing with two double-door cupboards
- Two spacious double bedrooms (with built-in wardrobes)
- Ground floor shower room, plus a family bathroom on the first floor
- High-quality fixtures, fitings and Farrow and Ball décor throughout
- Underfloor heating on lower floors
- Private west-facing patio
- Allocated tandem parking space and visitors’ spaces available
Property highlight: B-listed steading conversion in the countryside, near the large town of Dunbar
Forming part of an exclusive, B-listed steading conversion in Little Spott, this immaculate three-bedroom house boasts a sought-after rural location, whilst still lying within easy reach of excellent amenities and transport links. The development itself is ideally situated to take full advantage of its position, with panoramic coastal views (including the iconic Bass Rock) to one side, with scenic countryside views to the other. The steading has been meticulously and tastefully renovated to a high standard by Colorado Construction, using the finest materials and craftsmanship, and retaining much of the original building's charm. The external red sandstone is the original steading stone and paired with a pantile roof, whilst, internally, high-quality fixtures and fittings and tasteful Farrow & Ball décor offer an exquisite modern home with excellent eco credentials. Open-plan living - Stepping into the home, you are greeted by a wonderful open-plan space which is sure to be perfect for everyday family life and entertaining alike. It combines a large living area and an equally generous dining kitchen. Both are bright and spacious with lots of room for a variety of furnishings to match your lifestyle. Both spaces have immaculate presentation too, combining soothing décor with handsome oak flooring. The kitchen - In the adjoining dining kitchen, space is provided for an eight-seater dining table, and a wide range of attractive, Shaker-styled cabinets, which are accompanied by butcher's block style worktops and atmospheric downlighting. Neatly integrated appliances comprise a Neff Slide&Hide oven, a Neff combination microwave with a warming drawer, and a Neff induction hob, as well as an extractor fan, a full-size fridge, a full-size freezer, and a dishwasher. Between the kitchen and the living room, stairs lead to the upper floor and a bright rear hall provides access to the garden. The landing - An engineered oak staircase leads to a sky-lit landing (with built-in storage) on the first floor, via a split level with two display recesses featuring colour-changing, remote-controlled LED lighting. The bedrooms - The house accommodates two well-proportioned double bedrooms on the first floor level. Both continue the understated, yet stylish décor of the preceding accommodation. The bedrooms feature engineered oak flooring and built-in wardrobes. The bathrooms - The house offers a family shower room on the ground floor. A family bathroom can be found on the first floor. This bathroom features a wall-mounted basin, concealed-cistern WC, large wall-mounted mirrors, and chrome towel warmers. The home is kept warm by an efficient LPG-fired heating system, with underfloor heating on the lower and raised ground levels. Gardens & parking - Externally, the house has a private west facing patio area. Allocated tandem parking space is provide, with visitors' parking also available. Extras: Integrated kitchen appliances comprising a full-size fridge, a full-size freezer, a Neff Slide and Hide oven, a Neff combination microwave oven with a warming drawer, a Neff induction hob, and a dishwasher will be included in the sale. Please note: Some of the rooms have been virtually staged from actual photographs of the rooms.
Marketed by
-
Gilson Gray - North Berwick
-
01620 532610
-
33a Westgate, North Berwick, EH39 4AG
-
Property reference: E485577
-
School Catchments For Property*
Dunbar, East Lothian at a glance*
-
Average selling price
£359,567
-
Median time to sell
22 days
-
Average % of Home Report achieved
103.3%
-
Most popular property type
4 bedroom house

























