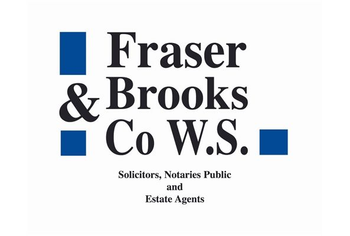3 bed detached house for sale in Mountcastle

This bright and deceptively spacious three-bedroom detached home, located in Edinburgh's popular Mountcastle, boasts well-presented and versatile accommodation with gardens and private parking, ideal for modern family living.Accessed through a neat, gated south-west-facing garden with paved landscaping, the front door opens into an entrance vestibule and hallway featuring access to the attic. From here, a generously proportioned living room spans the length of the home, bathed in natural light from expansive south-west-facing windows. With wood-style flooring, a soft neutral palette, and a living flame fireplace set into a marble-effect hearth, it provides an inviting space for everyday living and entertaining. Adjoining this is a particularly spacious dining kitchen, designed for both relaxed family life and social gatherings. Featuring sliding doors that open to a sunny front patio, the kitchen boasts an L-shaped layout with wood-effect cabinetry, complementary white worktops, a tiled splashback, and high-spec integrated appliances including a gas hob, oven, and extractor hood. With access to both the front and rear gardens, via a second vestibule, it truly serves as the heart of the home. Back off the hallway, two bright and airy double bedrooms at the rear offer flexible living options, with one enhanced by elegant bay windows. A third double bedroom is positioned at the front, completing the sleeping accommodation. The well-appointed family bathroom is finished with full tiling and includes a WC, a washbasin built into vanity, a bidet, and a bath with a wall-mounted shower. Upstairs, a large, floored attic provides excellent storage potential. Outside, the rear garden with a useful shed, features a combination of lawn and paving, ideal for relaxing or outdoor dining. The low-maintenance south-west-facing front garden includes a suntrap patio, and off-street parking is available via a detached garage and driveway.
-
Entrance Vestibule
the front door opens into an entrance vestibule and hallway featuring access to the attic.
-
Living Room
7.62 m X 3.45 m / 25'0" X 11'4"
a generously proportioned living room spans the length of the home, bathed in natural light from expansive south-west-facing windows. With wood-style flooring, a soft neutral palette, and a living flame fireplace set into a marble-effect hearth, it provides an inviting space for everyday living and entertaining
-
Kitchen Dining Room
5.66 m X 4.52 m / 18'7" X 14'10"
spacious dining kitchen, designed for both relaxed family life and social gatherings. Featuring sliding doors that open to a sunny front patio, the kitchen boasts an L-shaped layout with wood-effect cabinetry, complementary white worktops, a tiled splashback, and high-spec integrated appliances including a gas hob, oven, and extractor hood. With access to both the front and rear gardens, via a second vestibule, it truly serves as the heart of the home
-
Bedroom 1
4.52 m X 4.22 m / 14'10" X 13'10"
bright and airy double bedroom at the rear offer flexible living options, enhanced by elegant bay window
-
Bedroom 2
4.27 m X 3.51 m / 14'0" X 11'6"
bright and airy double bedroom at the rear
-
Bedroom 3
3.63 m X 3.48 m / 11'11" X 11'5"
double bedroom is positioned at the front
-
Attic
8 m X 7.54 m / 26'3" X 24'9"
Upstairs, a large, floored attic provides excellent storage potential.
-
Outside
Outside, the rear garden with a useful shed, features a combination of lawn and paving, ideal for relaxing or outdoor dining. The low-maintenance south-west-facing front garden includes a suntrap patio, and off-street parking is available via a detached garage and driveway.
Marketed by
-
Fraser Brooks & Co
-
0131 253 2690
-
45 Frederick Street, Edinburgh, EH2 1ES
-
Property reference: E492863
-
School Catchments For Property*
Mountcastle, Edinburgh East at a glance*
-
Average selling price
£341,901
-
Median time to sell
22 days
-
Average % of Home Report achieved
104.5%
-
Most popular property type
3 bedroom house




























