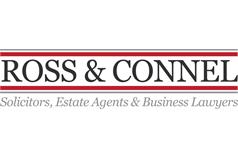2 bed top floor flat for sale in Inverkeithing

- Move-in condition
- Neutral decor
- Two bedrooms with Built-in wardrobes
- En-suite Shower room
- Open-plan Lounge/kitchen
- Modern well-equipped kitchen
- Ample residents & visitor parking
- Communal gardens
- Sociable entertaining space
- Secured entryphone system
Bright and well proportioned second floor flat within a modern development conveniently located for railway station. Mutual entrance stair, Hall, Lounge, Kitchen (Juliette Balcony), 2 Double Bedrooms (Master en-suite shower room - newly fitted), Bathroom. Double glazing. Electric heating. Ample residents and visitor parking. Communal garden areas. Secured entryphone system. Modern decor. Excellent starter home. Buy to let opportunity. EPC - C. Council Tax - C. Freehold.
-
Mutual entrance Stair
This is a very well kept mutual entrance stair which gives access to all flats in the block. Secured entryphone system.
-
Hall
With doors to the lounge, 2 bedrooms and bathroom. Storage cupboard.
-
Lounge
5.2 m X 4.7 m / 17'1" X 15'5"
This is a bright spacious lounge which open plan with the kitchen area. Front.
-
Kitchen
3.2 m X 3 m / 10'6" X 9'10"
The kitchen is also of good proportions. Fitted with modern floor and wall units. French doors to Juliette balcony. Rear.
-
Master Bedroom
3.2 m X 3.1 m / 10'6" X 10'2"
This is a good sized double bedroom which enjoys the benefit of a built in wardrobe with mirrored sliding doors. The mirrored door also cleverly conceals the entrance to the en-suite shower room. Front.
-
Ensuite
3.1 m X 1.3 m / 10'2" X 4'3"
This stylish en-suite shower room is brand new, (installed in April 2025).
-
Bedroom 2
3 m X 2.6 m / 9'10" X 8'6"
The second double bedroom is also of good proportions. Rear.
-
Bathroom
3 m X 2.1 m / 9'10" X 6'11"
Fitted with a white suite. Rear.
-
Gardens
The property is well positioned within a communal landscaped courtyard with areas of manicured lawn and decorative trees and shrubs. Residential parking is available throughout the courtyard.
-
Factoring
*The development is factored and maintained by Hacking & Paterson to which a monthly fee of approx £90 is payable. This includes buildings insurance. *Accuracy cannot be guaranteed as we may not have seen a copy of the contract. Should you proceed with the purchase of this property, full details must be verified by your solicitor.*
Marketed by
-
Ross & Connel - Property Department
-
01383 281725
-
18 Viewfield Terrace, DUNFERMLINE, KY12 7JH
-
Property reference: E492704
-
School Catchments For Property*
Inverkeithing, Kinross & West Fife at a glance*
-
Average selling price
£194,372
-
Median time to sell
15 days
-
Average % of Home Report achieved
102.8%
-
Most popular property type
3 bedroom house

























