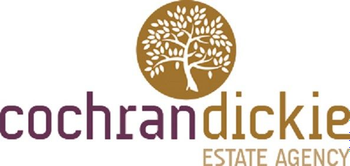3 bed semi-detached house for sale in Howwood

- Modern Semi Detached Villa
- Neutrally Decorated Throughout
- Driveway
- Level Garden to the Rear
- Modern Kitchen
- Easy Walking Distance to the Train Station
This beautifully presented modern semi-detached villa is located in the highly sought-after semi-rural village of Howwood, offering the perfect blend of countryside tranquillity and convenient commuter links. Howwood Train Station provides a regular rail service to Glasgow, making it ideal for professionals and families seeking peaceful village living with easy city access. Accommodation The property is tastefully decorated throughout and offers well-proportioned accommodation across two levels: Entrance Hallway with access to a contemporary ground floor WC Modern fitted kitchen with oven, hob, washing machine and fridge freezer included Bright and spacious lounge overlooking the rear garden, with patio doors leading directly to a decked outdoor area – ideal for relaxing or entertaining Three well-presented bedrooms on the upper level, including a primary bedroom with fitted wardrobes Family bathroom complete with over-bath shower Additional storage cupboards and access to attic space Externally, the home enjoys an enclosed rear garden with decking and a private driveway providing off-street parking. Location & Lifestyle Howwood is a charming Renfrewshire village surrounded by rolling countryside yet just minutes from the A737 for quick connections to Glasgow, Paisley and the Ayrshire coast. The area is well-served by local amenities, including cafés, a village pub, and excellent walking routes. Residents also benefit from proximity to the Bowfield Country Club, which offers outstanding leisure facilities — including a swimming pool, spa, gym, and restaurant — perfect for health, wellness and relaxation right on your doorstep. This lovely home combines modern comfort, scenic surroundings, and excellent connectivity, making it an ideal choice for couples, families, or first-time buyers alike. Dimensions Lounge 15'8 x 15'2 Kitchen 8'5 x 7'9 Bathroom 6'3 x 6'2 Bedroom 1 11'8 x 7'7 Bedroom 2 9'8 x 8'7 Bedroom 3 7'5 x 7'2
Marketed by
-
Cochran Dickie - Main Street
-
01505 613807
-
3 Neva Place, Main Street, Bridge of Weir, PA11 3PN
-
Property reference: E501004
-











