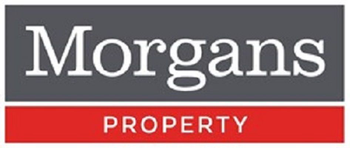4 bed detached house for sale in Townhill


- Reception hallway
- Open plan kitchen/dining/lounge with bi fold doors
- Bedroom with bay window
- Two further bedrooms with four piece bathroom on the ground floor
- Feature staircase leads to upper level
- Generous master bedroom with en suite facilities
- Raised decking from the ground floor
- Gas central heating and double glazing
- Essential viewing
Property highlight: stunning four bedroom detached period home
We are delighted to bring to the market the opportunity to acquire this absolutely stunning detached period home, offering deceptively spacious and flexible accommodation having been extended and upgraded. The property has been idividually designed, offering bespoke stylish and contemporary living, finished to the highest of standards with high specification fixtures and fittings throughout. The subjects briefly comprise; reception hallway through to open plan kitchen/dining/lounge with bi fold doors, bedroom with bay window, two further bedrooms with four piece bathroom on the ground floor. Feature staircase leads to upper level with generous master bedroom with en suite facilities. Raised decking from the ground floor provides excellent outdoor space and a child and pet safe environment. There is a driveway and property benefits from gas central heating and double glazing. Essential viewing.
-
Lounge
4.19 m X 4.67 m / 13'9" X 15'4"
-
Dining Room
3.15 m X 2.84 m / 10'4" X 9'4"
-
Kitchen
4.19 m X 3.43 m / 13'9" X 11'3"
-
Bedroom 1
4.75 m X 5.31 m / 15'7" X 17'5"
-
Ensuite
2.24 m X 1.85 m / 7'4" X 6'1"
-
Bedroom 2
4.8 m X 3.23 m / 15'9" X 10'7"
-
Bedroom 3
2.84 m X 3.76 m / 9'4" X 12'4"
-
Bedroom 4
1.98 m X 2.62 m / 6'6" X 8'7"
-
Bathroom
2.79 m X 2.34 m / 9'2" X 7'8"
Contact agent

-
Lindsey Johnston
-
-
School Catchments For Property*
Kinross & West Fife at a glance*
-
Average selling price
£230,376
-
Median time to sell
14 days
-
Average % of Home Report achieved
103.7%
-
Most popular property type
2 bedroom house







































