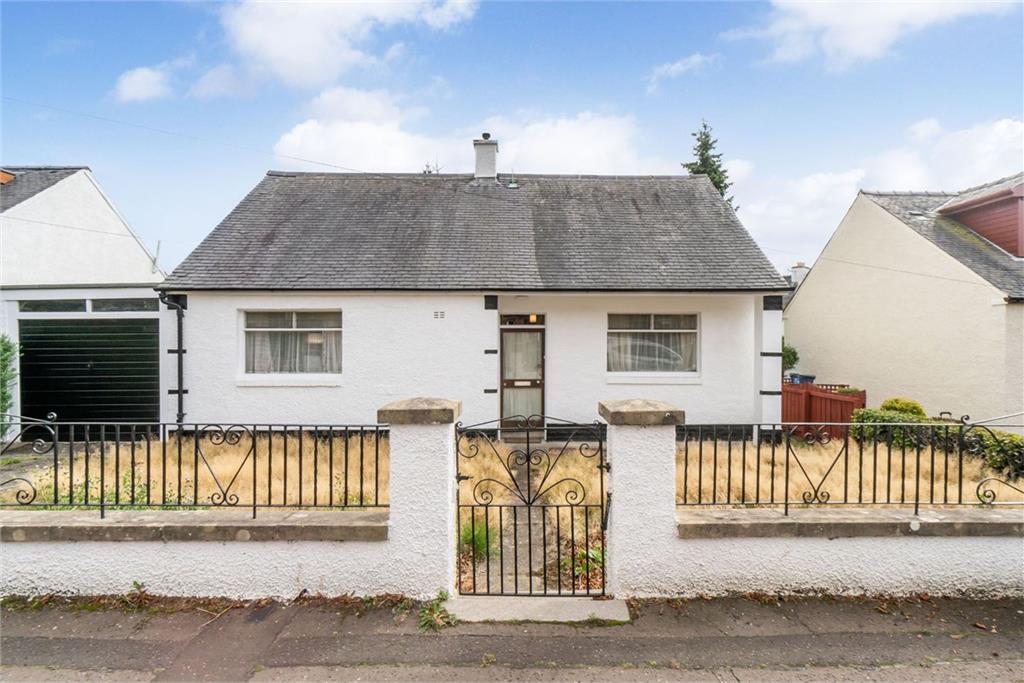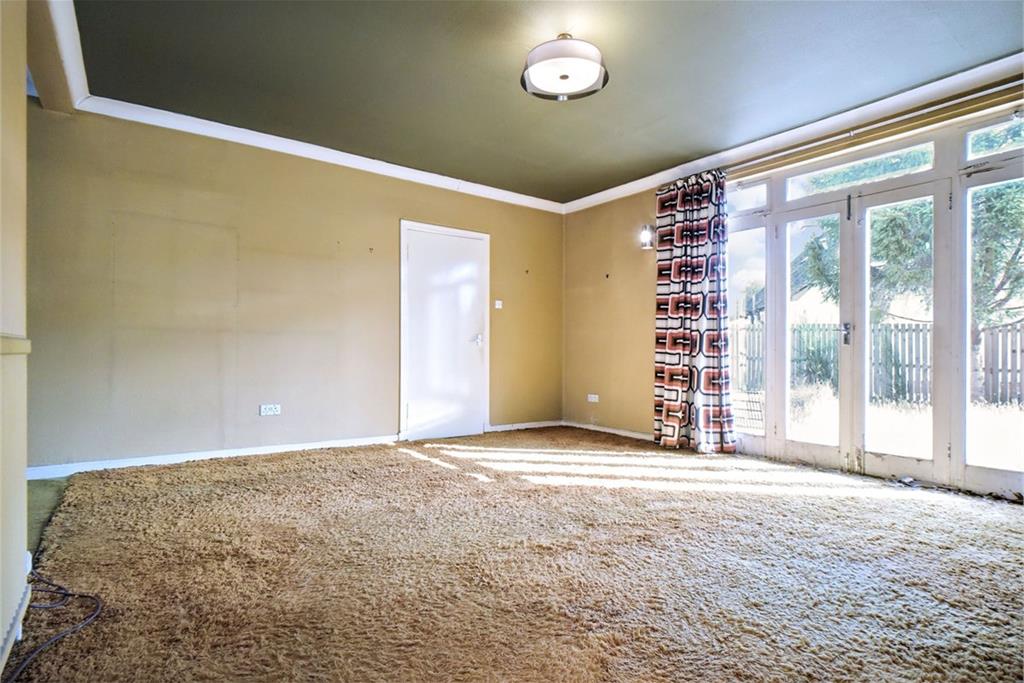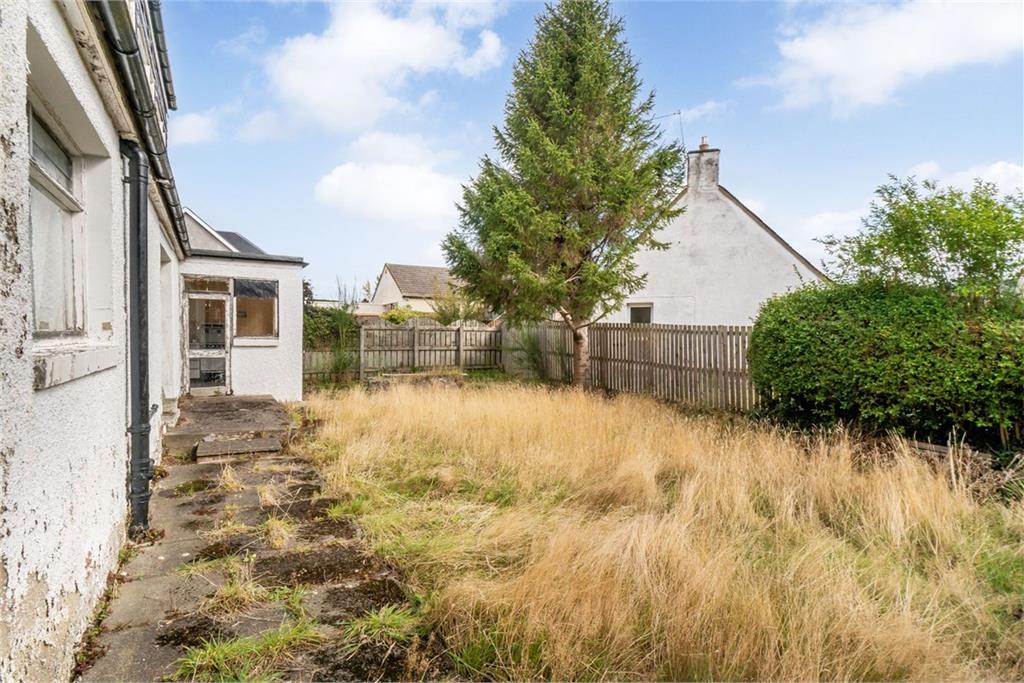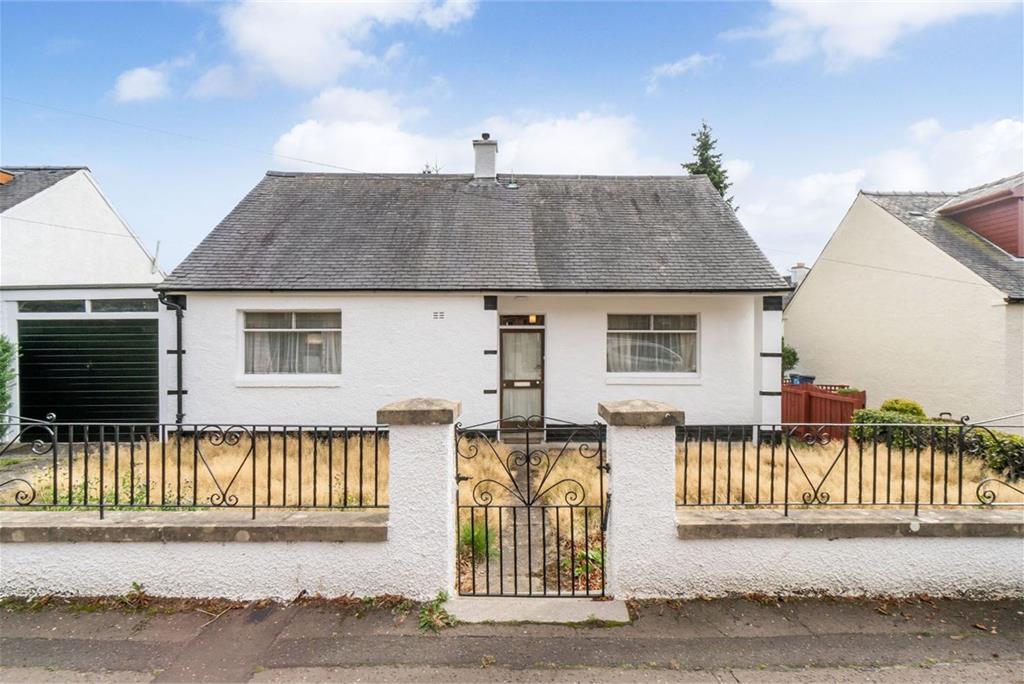4 bed detached bungalow for sale in Juniper Green
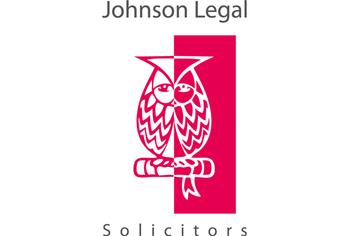
- Spacious chalet-style detached bungalow
- Situated in sought-after Juniper Green
- Entrance hall with built-in storage
- Dual-aspect living/dining room with French doors
- Well-appointed breakfasting kitchen
- Landing with two cupboards
- Four spacious double bedrooms
- Built-in wardrobes to two bedrooms
- Three-piece en-suite bathroom
- Three-piece family shower room
- Private gardens to the front and rear
- Private driveway and attached garage
- Gas central heating system
Property highlight: Deceptively large four-bedroom chalet-style detached bungalow
This chalet-style detached bungalow in exclusive Juniper Green is a deceptively large four-bedroom residence with a wealth of potential. It features an expansive reception room, a generous breakfasting kitchen, and two bathrooms. In addition, there is private parking for two cars and an enclosed rear garden. Whilst the home requires modernisation, it offers a lot of space with fantastic scope to add significant value to the property. It is an excellent opportunity to become a dream family home in a highly sought-after location. To be sold as seen, including all fitted floor and window coverings, light fittings, a gas cooker, a fridge, and a freezer. Please note, no warranties or guarantees shall be provided in relation to any of the services, moveables, and/or appliances included in the price, as these items are to be left in a sold as seen condition. Features • Spacious chalet-style detached bungalow • Situated in sought-after Juniper Green • Entrance hall with built-in storage • Dual-aspect living/dining room with French doors • Well-appointed breakfasting kitchen • Landing with two cupboards • Four spacious double bedrooms • Built-in wardrobes to two bedrooms • Three-piece en-suite bathroom • Three-piece family shower room • Private gardens to the front and rear • Private driveway and attached garage • Gas central heating system
-
Living/Dining Room
7.31 m X 5.11 m / 24'0" X 16'9"
-
Breakfasting Kitchen
4.11 m X 2.76 m / 13'6" X 9'1"
-
Master Bedroom
4.67 m X 4.21 m / 15'4" X 13'10"
-
Ensuite
2.8 m X 2.16 m / 9'2" X 7'1"
-
Bedroom 2
5.08 m X 3.07 m / 16'8" X 10'1"
-
Bedroom 3
3.32 m X 3.05 m / 10'11" X 10'0"
-
Bedroom 4
3.18 m X 3.05 m / 10'5" X 10'0"
-
Shower Room
2.15 m X 1.83 m / 7'1" X 6'0"
-
Garage
5.14 m X 2.76 m / 16'10" X 9'1"
Marketed by
-
Johnson Legal
-
0131 253 2512
-
31 Rutland Square, EDINBURGH, EH1 2BW
-
Property reference: E499598
-
School Catchments For Property*
Juniper Green, Edinburgh South West at a glance*
-
Average selling price
£417,926
-
Median time to sell
24 days
-
Average % of Home Report achieved
102.0%
-
Most popular property type
2 bedroom house
