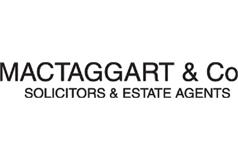1 bed second floor flat for sale in Largs

Cumbrae Court is a modern development of forty three one and two bedroom apartments designed for independent retirement living for the over sixties, constructed by McCarthy and Stone in 2007. The development is positioned within yards of the seafront promenade with the centre of Largs and its wide range of amenities less than half a mile from the property including butchers, bakers, banks, hairdressers, restaurants and post office as well as Morrisons supermarket and local railway station with excellent transport links to the rest of Ayrshire coast and Glasgow City Centre. Facilities within Cumbrae Court include secure gated entry and parking, lift to all floors, residents laundry, lounge and guest suite. The development a House Manager Monday to Thursday 8am - 3pm and an out of hours Careline alarm system. Number twenty eight is a favoured second floor apartment that enjoys excellent Firth of Clyde and promenade views from the lounge, kitchen and bedroom. In more detail the accommodation on offer comprises a secure gated entrance from Nelson Street that leads to a communal entrance hallway with residents lounge entered via an entry phone system. The entrance hall has both stair and lift access to the apartment. Upon entering, a reception hallway with walk in storage cupboard gives access to a bright lounge with a set of glazed French doors that open to a Paris balcony with elevated promenade and water views. The kitchen is accessed from the lounge through a set of French doors and is fitted with a range of wall and base units with integrated appliances to include ceramic hob, oven, extractor and fridge. The freestanding fridge/freezer will be included in the sale. The apartment has a spacious double bedroom with ample built in wardrobe storage. The modern shower room is fitted with a three piece suite to include WC, wash hand basin and larger style shower cubicle with electric shower. In addition to the above the property has double glazing, electric heating and secure gated residents parking in the grounds of the development. There is also bicycle and mobility scooter storage.
-
Lounge
7.98 m X 3.25 m / 26'2" X 10'8"
-
Kitchen
2.67 m X 2.34 m / 8'9" X 7'8"
-
Bedroom
6.4 m X 2.77 m / 21'0" X 9'1"
-
Bathroom
2.11 m X 1.73 m / 6'11" X 5'8"
Marketed by
-
MacTaggart & Co - Property Dept
-
01475 674628
-
75 Main Street, Largs, KA30 8AJ
-
Property reference: E480297
-







