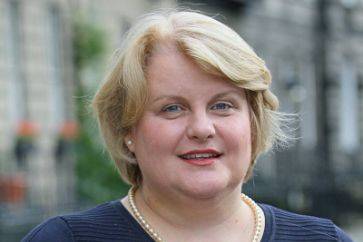3 bed detached bungalow for sale in Comiston


Property highlight: Delightful and beautifully presented three bedroom, three public detached bungalow in prime location
The subject of sale forms a most delightful and beautifully presented three bedroom, three public detached bungalow quietly situated in the much sought after Comiston area of Edinburgh. This charming family home affords spacious and well-proportioned accommodation in walk-in condition throughout. A particular feature are the landscaped private gardens to both front and rear, stocked with a variety of flower shrubs, trees and plants complimented by two private patio areas and separate lawns, all fully enclosed and extremely private. There is a short driveway to the front with access to the single garage, which has an up and over door, power, light and a rear door leading to the rear garden. The spacious and well-proportioned accommodation has been tastefully extended to form a conservatory/garden room which has a lovely open aspect on all three sides overlooking the garden. Properties such as this offer great potential for further development being set on a large plot and in addition to this there is a large attic space which could be converted to form additional accommodation subject to the usual planning conditions. Full gas central heating and double glazing has been installed ensuring a comfortable and ambient living environment. The bright and spacious accommodation comprises: entrance vestibule leading to hallway. South facing lounge with feature fireplace and inset gas fireplace. Family room/dining room with traditional fireplace and French doors leading to the Conservatory/garden room with lovely elevated views over garden. Tastefully fitted kitchen with base and wall-mounted units offering ample storage, worktop space incorporating an electric hob and oven, utility room with front and rear door access. Spacious double bedroom one with lovely views over garden with fitted wardrobes, en-suite shower room, second bright double bedroom with fitted wardrobe and bedroom three with window to side and shelved storage cupboards. Contemporary family bathroom with three-piece white suite including a shower over bath complimented by tasteful tiling and vanity furniture. A step ladder from the hall allows access to the floored attic with light and power, offering great potential for further development subject to the usual planning consents. Comiston is a much sought after residential area of situated to the south of the city and is within close proximity to a good selection of local amenities which include shops nearby on Buckstone Terrace and a large Morrisons Supermarket at Hunters Tryst. Morningside Road is also within close proximity where you will find a host of excellent amenities including library, restaurants, shops, coffee houses and a Waitrose Supermarket. Recreational amenities are well catered for within the area including the Hillend Ski Slope close by, Golf Courses and many pleasant walks in the nearby Pentland Hills. Regular public transport services operate to and from the city centre and to surrounding areas. The property is also well placed for easy access to Edinburgh's city by-pass which provides links to both East and West Lothian and the main motorway network. There are good public schools within the local catchment area as well as some of Edinburgh's private sector schools which include George Watson's College and George Heriots.
-
Hall
-
lounge
3.68 m X 4.6 m / 12'1" X 15'1"
-
Family room/dining room
3.63 m X 4.27 m / 11'11" X 14'0"
-
Conservatory
3.92 m X 4.12 m / 12'10" X 13'6"
-
Kitchen
3.21 m X 2.43 m / 10'6" X 8'0"
-
Utility room
1.35 m X 5.14 m / 4'5" X 16'10"
-
Bedroom One
3.63 m X 4.01 m / 11'11" X 13'2"
-
En-suite shower room
-
Bedroom two
3.12 m X 3.21 m / 10'3" X 10'6"
-
Bedroom Three
2.96 m X 2.73 m / 9'9" X 8'11"
-
Bathroom
-
Attic
3.87 m X 4.37 m / 12'8" X 14'4"
-
Garage
2.56 m X 5.4 m / 8'5" X 17'9"
Contact agent

-
Elizabeth Hutton
-
-
School Catchments For Property*
Edinburgh South at a glance*
-
Average selling price
£374,983
-
Median time to sell
22 days
-
Average % of Home Report achieved
102.6%
-
Most popular property type
2 bedroom flat





































