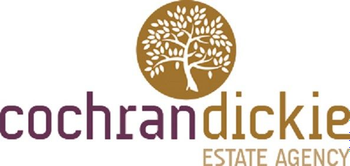3 bed upper flat for sale in Paisley

- Upper Cottage Flat
- Spacious Interior
- Private Driveway & Garden
- Gas Central Heating
- Double Glazing
- Bay Window Lounge
- Excellent Location
A well-presented and generously sized three-bedroom upper cottage flat located in the sought-after Gallowhill area of Paisley. With flexible living space, private garden, off-street parking, and modern conveniences such as gas central heating and double glazing, this property is ideal for families, first-time buyers, or buy-to-let investors. Description This bright and spacious upper cottage apartment offers fantastic value in a popular, well-connected area. The home is ideally situated for access to Paisley town centre, Glasgow Airport, and the M8 motorway, making it perfect for commuters. The property benefits from gas central heating and double glazing throughout, ensuring comfort and energy efficiency year-round. Accommodation comprises: Welcoming reception hallway with built-in storage cupboards Bright, bay-windowed lounge offering plenty of natural light Well-equipped kitchen with a range of fitted storage units and integrated appliances Three spacious double bedrooms, ideal for families or those working from home Family bathroom with three-piece suite Private garden section to the rear Driveway providing convenient off-street parking Location Paisley is a vibrant and historic town offering a great quality of life. It features a wide range of local amenities including supermarkets, shops, cafes, and leisure facilities, alongside a strong sense of community. The town is also home to the University of the West of Scotland and excellent public transport links by rail and bus. Families will benefit from the selection of local primary and secondary schools, including being in the catchment area for the new, state-of-the-art Paisley Grammar School campus, set to open in 2026. With its excellent commuter links, thriving town centre, and rich cultural heritage, Paisley continues to grow in popularity as one of the best-connected towns in the west of Scotland Dimensions Lounge 17’3 x 12’5 into bay Kitchen 10’8 x 8’4 Bathroom 7’1 x 6’3 Bedroom 1 12’8 x 12’5 Bedroom 2 14’2 x 9’3 Bedroom 3 12’3 x 8’11
Marketed by
-
Cochran Dickie - Paisley
-
0141 840 6555
-
21 Moss Street, Paisley, PA1 1BX
-
Property reference: E499725
-














