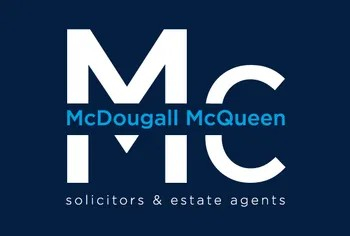4 bed semi-detached house for sale in Haddington


- Quietly positioned in a small cul-de-sac
- Double driveway
- Converted garage now functioning as a spacious fourth bedroom or ideal home office
- Rear garden with patio area
Quietly positioned in a small cul-de-sac shared by only three homes, 28 Arthur's Way is a wellpresented and thoughtfully extended four-bedroom semi-detached property offering flexible accommodation, good storage, and a practical layout suited to modern family life. The ground floor includes a comfortable lounge, a kitchen with direct access to the rear garden, a WC, and a converted garage now functioning as a spacious fourth bedroom or ideal home office. Upstairs, the principal bedroom benefits from an en-suite shower room, with two additional bedrooms and a family bathroom completing the accommodation. There's ample built-in storage throughout, with room for fitted wardrobes where desired. Externally, the property features a double driveway to the front and an enclosed rear garden with a patio and lawn - perfect for relaxing or entertaining outdoors. Located in a family-friendly development on the edge of Haddington, the home also benefits from access to scenic walks along the nearby Haddington to Longniddry railway path, ideal for both recreation and dog walking. This is a great opportunity to secure a well-balanced home in a peaceful yet well-connected location, just a short distance from the town's local amenities and schools. Four-bedroom semi-detached home in a quiet cul-de-sac. Flexible layout with converted garage offering ground floor bedroom or workspace. Kitchen with direct access to enclosed rear garden. Principal bedroom with en-suite shower room. Ample storage space and scope for fitted wardrobes. Double driveway and private front garden. Rear garden with patio and lawn. Gas central heating and double glazing throughout.
Marketed by
-
McDougall McQueen - Property Hub
-
0131 253 2972
-
25-27 High Street, DALKEITH, EH22 1LD
-
Property reference: E486214
-
School Catchments For Property*
Haddington, East Lothian at a glance*
-
Average selling price
£259,246
-
Median time to sell
22 days
-
Average % of Home Report achieved
103.1%
-
Most popular property type
3 bedroom house





















