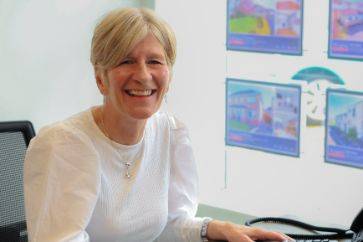5 bed terraced house for sale in Saline


- Lounge
- Fitted kitchen
- Utility
- Dining room
- Family bathroom
- Five bedrooms
- Gas central heating
- On street parking to the front
- Essential viewing
Property highlight: Five bedroom mid terraced extensive dwelling house
We are delighted to be marketing this mid terraced extensive dwelling house with private rear gardens and grounds. This home is circa 1850 and provides an idyllic haven for families with flexible living accommodation. The property has beautiful period features including tiled flooring and impressive staircase with balustrade and briefly comprises: entrance porch and hallway with storage, lounge with log burner leading to fitted kitchen and utility, dining room, family room with french doors to courtyard area of garden on the ground floor. Stairs lead to family bathroom on the mezzanine level, on the top floor there are 5 bedrooms. There property has gas central heating and has on street parking to the front. Essential viewing.
-
Living Room
5 m X 3.61 m / 16'5" X 11'10"
-
Family Room
6.5 m X 3.51 m / 21'4" X 11'6"
-
Dining Room
5 m X 3.51 m / 16'5" X 11'6"
-
Kitchen
4.19 m X 3.61 m / 13'9" X 11'10"
-
Utility Room
2.01 m X 1.88 m / 6'7" X 6'2"
-
Bathroom
2.21 m X 1.7 m / 7'3" X 5'7"
-
Bedroom 1
5 m X 3.61 m / 16'5" X 11'10"
-
Bedroom 2
5 m X 3.61 m / 16'5" X 11'10"
-
Bedroom 3
4.19 m X 3.61 m / 13'9" X 11'10"
-
Bedroom 4
4.19 m X 3.61 m / 13'9" X 11'10"
-
Bedroom 5
3.81 m X 2.59 m / 12'6" X 8'6"
Contact agent

-
Mairi Dawson
-
-
School Catchments For Property*
Kinross & West Fife at a glance*
-
Average selling price
£225,555
-
Median time to sell
15 days
-
Average % of Home Report achieved
103.2%
-
Most popular property type
2 bedroom house






































