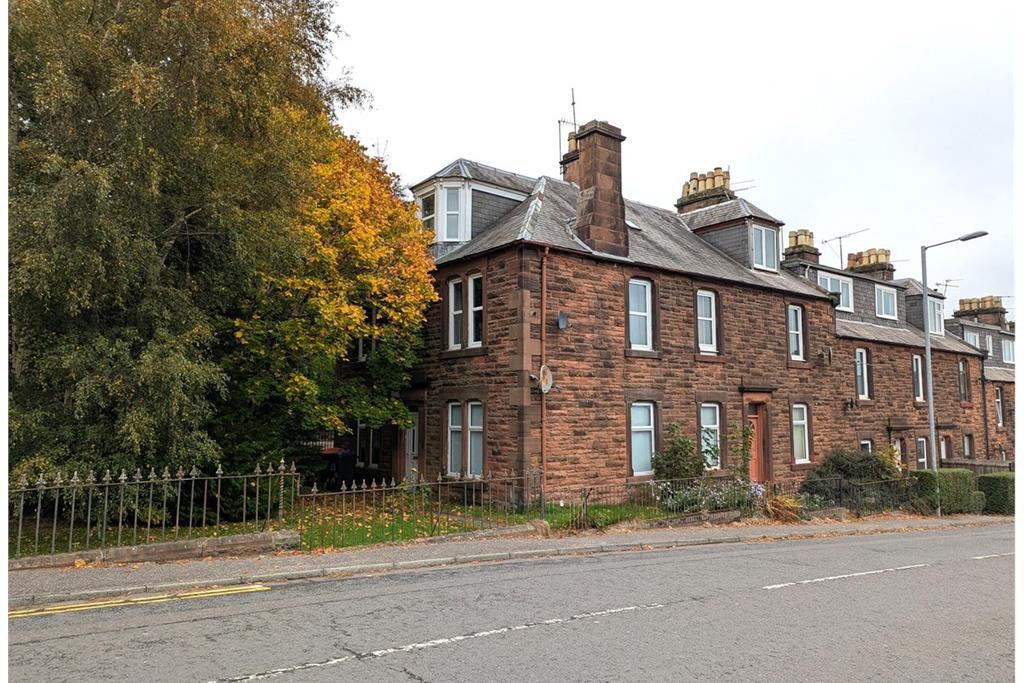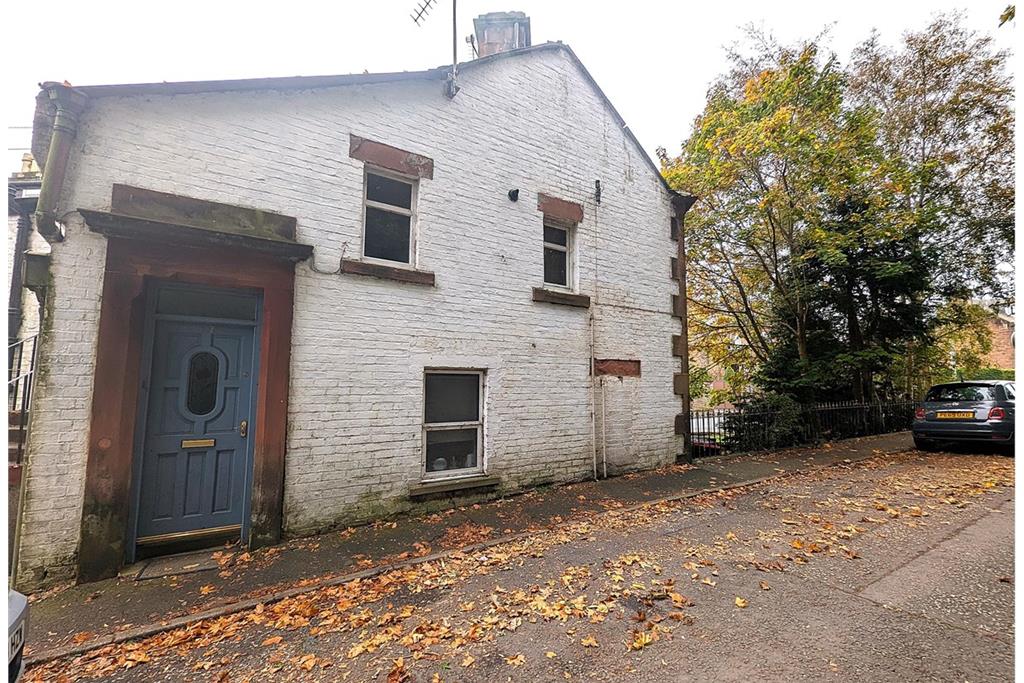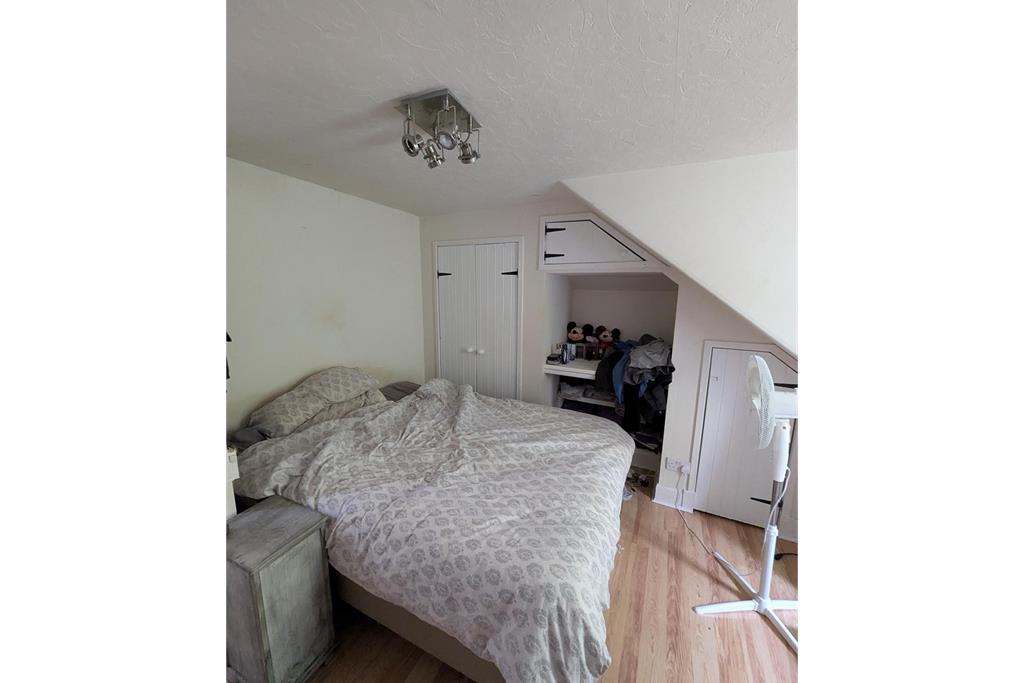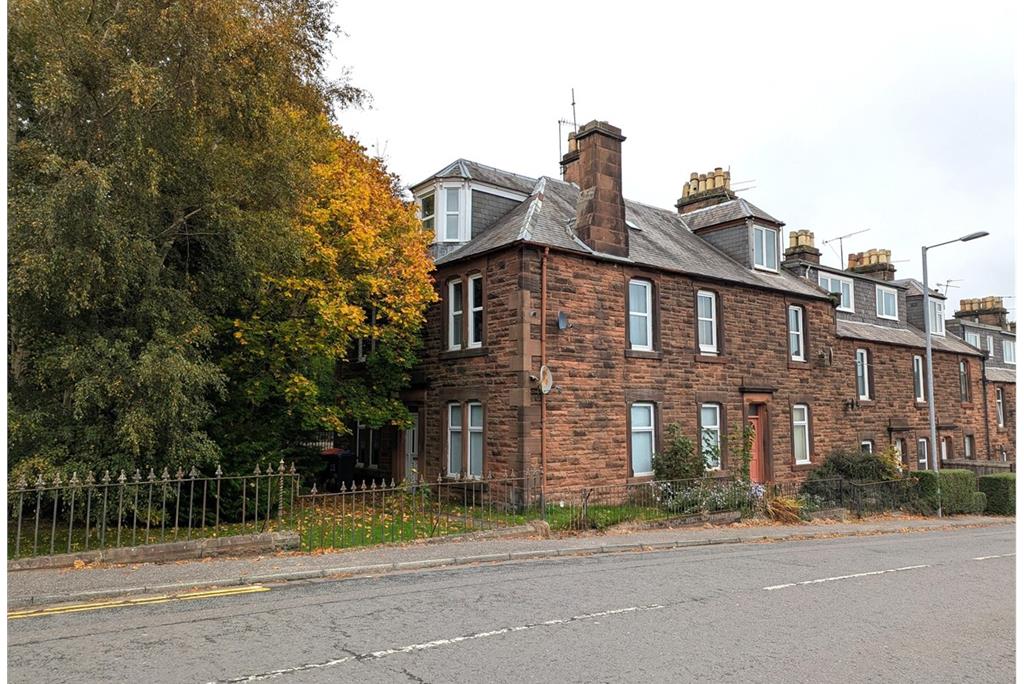3 bed first floor flat for sale in Dumfries Town
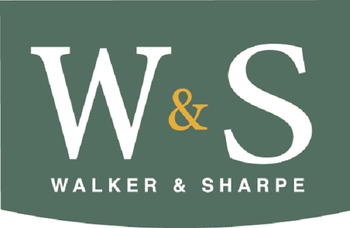

- Garage
- On street parking
- Double glazing
- Gas central
Delighted to offer to the market we have this spacious traditional built two / three bedroom first floor flat. Ideally located on Lockerbie road, the accommodation itself has a private entrance facing Briarbank, located close to Dumfries town centre and the bypass, offering easy access to local amenities, schools, and the DGRI Hospital. The accommodation includes a modern fitted kitchen with utility cupboard, bright living room, office/third bedroom, and upstairs shower room with two further bedrooms. Additional storage cupboard located at the top of the entrance stairs.
-
Living Room
3.21 m X 3.73 m / 10'6" X 12'3"
Fitted carpet, electric fire, windows to back & side, radiator.
-
Bedroom 1
3.51 m X 4.35 m / 11'6" X 14'3"
Wooden style laminate flooring, storage cupboards, access to eves, window to side of the property, radiator.
-
Bedroom 2
2.63 m X 2.48 m / 8'8" X 8'2"
Wooden floorboards, Window to the back of the property, storage cupboard, radiator.
-
Shower Room
2.11 m X 2.46 m / 6'11" X 8'1"
Vinyl flooring, wash hand basin, WC, shower, window to front, heated towel rail.
-
Entrance Hallway
Door from outside into private stairway, carpeted stairs up to flat entry door, window to side/ front of the property allowing light into the stairwell. Carpeted landing with radiator and doors to storage cupboard and flat entry. Door into storage cupboard, fuse box, window to front of the property, built in shelves.
-
Hallway
Entry to flat by wooden door, carpeted hallway and stairs, radiator, doors to living room, kitchen, office.
-
Kitchen / Utility
3.21 m X 3.73 m / 10'6" X 12'3"
Wooden door with glass panels, Wooden style laminate flooring, integrated oven, grill & hob top, radiator, stainless steel sink & drainer, window to the side of the property. Kitchen island. Door into utility Utility Window to front of property, boiler, wooden style laminate flooring, gas meter.
-
Office / 3rd Bedroom
3.05 m X 2.27 m / 10'0" X 7'5"
Wooden style laminate flooring, window to the front of the property, radiator, storage cupboards.
-
First Floor Landing
Doors to two bedrooms and shower room.
Contact agent

-
Rachel White
-
-
