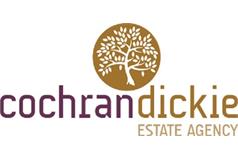3 bed semi-detached house for sale in Paisley

- Extended Semi Villa
- Excellent Address
- Two Bathrooms
- Spacious Dining Kitchen
- Driveway
- Ralston Catchment
This extended semi detached villa is in a sought after pocket in the ever popular area of Ralston in Paisley. The property is in good condition and has great space for a family including a fantastic open plan kitchen diner. There is an entrance hallway that greets you as you come into the house via the front porch. The house has been extended to the side and so there is a handy area for hanging coats immediately on your right as you come in. The principle lounge is on the left and has a bay window to the front and an open fire for cosy autumn evenings. One of the most impressive spaces in the house is the open plan kitchen diner. The kitchen has been extended to the side so it creates a superb space to cook, socialise and entertain. With doors leading to the lounge and the garden room at the rear, it allows all the living spaces to flow effortlessly. The kitchen has a breakfast bar and appliances including a range cooker and twin, Belfast style sink. The extension has also created a useful pantry/ utility cupboard. The garden room offers a further flexible public space with views to the rear of the house and a stable door leading out. Completing the ground floor is a handy shower room. On the upper level there are three bedroom and a family bathroom. The bathroom has sleek, modern fixtures including a bath with over the bath shower and an illuminate smart mirror. There is also fixed stair access to the attic where there is a great space with a skylight window, ideal for a home office. The house further benefits from good storage space, gas central heating and double glazing. There are gardens to the front and rear of the house and a driveway providing off street parking for two vehicles. The back garden is enclosed and mainly laid to lawn. Dimensions Kitchen Diner 25'9 x 10'5 at widest Garden Room 12'3 x 8'7 Lounge 14'9 x 11'9 Shower Room 5'9 x 4'4 Bathroom 6'11 x 5'5 Bedroom 1 11'7 x 10'6 Bedroom 2 11'1 x 10'5 Bedroom 3 9'2 x 7'9 Attic Room 12'1 x 9'3
Marketed by
-
Cochran Dickie - Paisley
-
0141 840 6555
-
21 Moss Street, Paisley, PA1 1BX
-
Property reference: E485235
-






















