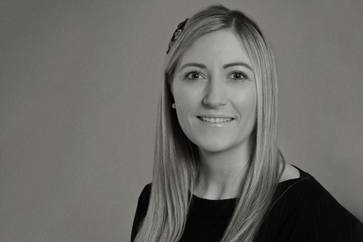5 bed detached house for sale in Burdiehouse


- Cleverly converted to create downstairs family/bedroom with large en-suite wetroom
- Intelligent toilet
- Two en-suite shower rooms
- Gas & Central Heating & Double Glazing
- Bright Lounge
- French doors to garden
Fixed Price - £40,000 Below HR Immaculately presented and spacious five-bedroom detached family home boasting a large private rear garden and forming part of an exclusive modern development south of Edinburgh’s city centre. This stunning family home offers well-planned and flexible accommodation over two levels, has been decorated to a high standard throughout and is offered to the market in genuine move-on condition. On the ground floor, the south-facing living room to the front of the property is flooded with natural light and provides a fantastic space for relaxing, or entertaining friends and family. The spacious, open plan kitchen/dining room, off which lies a utility room and WC, is of an excellent size, and from here French doors provide access to the private rear garden. An additional room which can be used flexibly eg morning room or a 6th bedroom, with an attached wet room which completes the accommodation on the ground floor. Moving to the first floor, the principal bedroom benefits from built-in wardrobe and a stylish ensuite, with the second bedroom similarly boasting an ensuite with shower. There are two further double bedrooms on this level, both with built-in wardrobe storage. The final bedroom on the first floor is a flexible room which can be used as a study or a 5th bedroom. Offering immense appeal to anyone looking for a family home within easy reach of both the bypass and the city centre, viewing is essential to appreciate everything that this fabulous property has to offer.

Contact agent

-
Michelle Brownlee
-
-
School Catchments For Property*
Burdiehouse, Edinburgh South at a glance*
-
Average selling price
£287,731
-
Median time to sell
47 days
-
Average % of Home Report achieved
98.9%
-
Most popular property type
3 bedroom house























