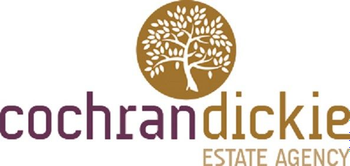5 bed detached house for sale in Bishopton

- Melton Style Stewart Milne Home
- Adjacent to Pond
- Walking Distance to Shops & Train Station
- Stunning Contemporary Home
- Five Well Proportioned Bedrooms, Two with ES
- Double Garage
- Landcaped Gardens
This beautifully presented ‘Melton II' style five bedroom detached villa was built by Stewart Milne Homes in 2018 in arguably one of the estates most sought after locales in the extremely popular Dargavel Village development in Bishopton, just 20 minutes from Glasgow. This stunning home is positioned along a monobloc driveway adjacent to the tranquil pond on Lochside with views from the upper apartments. The property itself has a reception hallway leading to the front facing lounge with box bay window, stunning living, breakfast, dining kitchen that has French doors to the rear garden and a separate utility room with plumbing, second door to the garden and access to the double integral garage. Completing the ground floor is a WC. On the upper landing there are five bedrooms an IT area (currently used as a home office) and the family bathroom. The principal bedroom and guest bedrooms both have en suite shower rooms with the principal also having Parisian balconies to the front elevation overlooking the pond. Bedroom five is currently used as a home office. To the front of the property there is a wrap around section of lawn and a monobloc driveway leading to the double garage which has been utilised as a home gym. The landscaped rear garden is level and is bordered by a blend of brick wall matching the property and timber fencing offering a high degree of privacy. The garden itself has been landscaped with lawn section, patio and decking area taking advantage of the privacy. Perfectly located, the property is a short walking distance to the local park and Dargavel Primary School as well as to the train station, local shops and the village of Bishopton Village itself. The specification includes gas central heating, double glazing and a security alarm system. Dimensions Breakfast Dining Kitchen 28'9 x 10'5 Lounge 18'7 into box bay x 11'8 6'0 x 3'9 Principal Bedroom 13'8 x 9'9 En-suite 10'4 into shower x 6'9 Bedroom 2 12'9 longest point x 10'7 En-suite 6'9 into shower x 5'3 Bedroom 3 11'4 x 11'4 Bedroom 4 11'4 inc wardrobes x 10'8 Bedroom 5/Office 10'9 x 6'9 Bathroom 11'3 x 8'7 Garage 16'1 x 16'1 C
Marketed by
-
Cochran Dickie - Main Street
-
01505 613807
-
3 Neva Place, Main Street, Bridge of Weir, PA11 3PN
-
Property reference: E494777
-






























