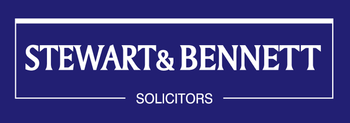1 bed upper flat for sale in Dunoon

Fantastic one bed upper flat close to town centre. Accommodation comprises sitting room, kitchen, double bedroom and bathroom. Gas central heating. Single glazed. EPC:C. Council Tax: A. Communal path at front leads to front door. Designated area of ground to rear which is laid to grass. Parking is located at rear of property. Ideal for first time buyer or buy-to-let opportunity. Dunoon is the gateway to the Loch Lomond and Trossachs National Park and can easily be described as having some of the most dramatic and picturesque scenery in the west of Scotland: indeed it is an outdoor enthusiast's playground. The area is renowned for its near-endless walks, hill climbs and quiet country roads offering wonderful rambling and cycling country
-
Entrance Vestibule
Door gives access to stairs leading to upper floor. Painted floor boards and overhead light.
-
Hall / Landing
Hallway gives access to sitting room, kitchen, bedroom and bathroom. Storage cupboard, painted floor boards, radiator and ceiling spots. Access to floored loft space.
-
Sittingroom
5.5 m X 4 m / 18'1" X 13'1"
Bay window to front offering space fro dining table. Bright good size room. Carpet, overhead light and three radiators.
-
Kitchen
3 m X 2.3 m / 9'10" X 7'7"
Window to rear. Wood effect wall and floor units with tiling under wall units. Space for slot in gas cooker with extractor over. Stainless steel sink and drainer. Complementary work surface, space for under counter fridge and washing machine or dishwasher. Tiled floor covering, overhead spot lights and radiator. Cupboard houses combi boiler.
-
Bedroom 1
4.2 m X 3 m / 13'9" X 9'10"
Window to front. Good size double room. Carpet, overhead light and radiator.
-
Bathroom
1.8 m X 1.5 m / 5'11" X 4'11"
Opaque window to rear. White suite comprises W.C., bath with shower over and wash hand basin. Tiled walls surround, tiled floor covering, ceiling spots and radiator.
-
Outside
Communal path to front leads to main door. Designated area of ground to rear is mainly laid to grass. Car park to rear offers off road parking.
Marketed by
-
Stewart & Bennett - Dunoon
-
01369 704954
-
82 Argyll Street, Dunoon, PA23 7NJ
-
Property reference: E497669
-






















