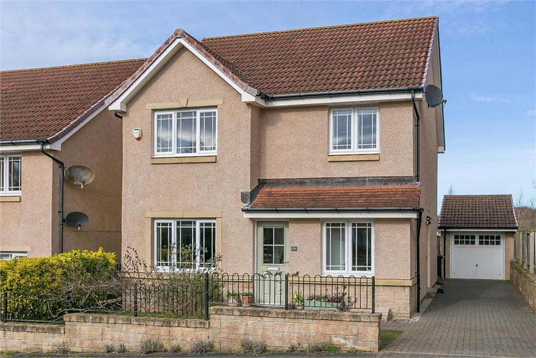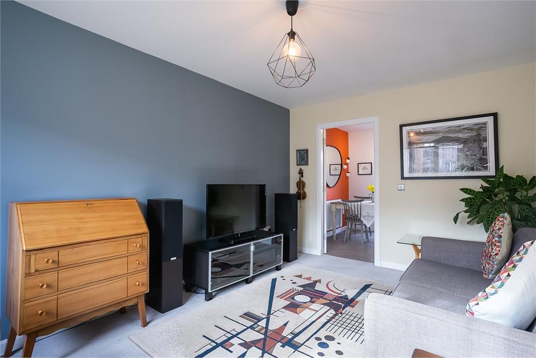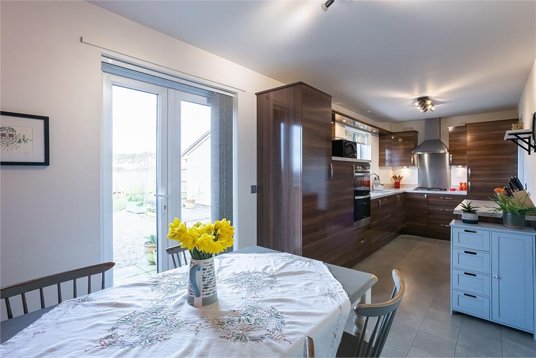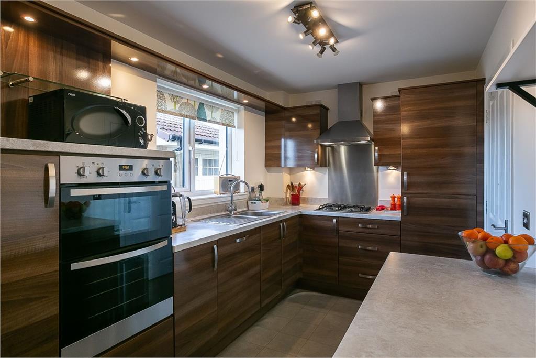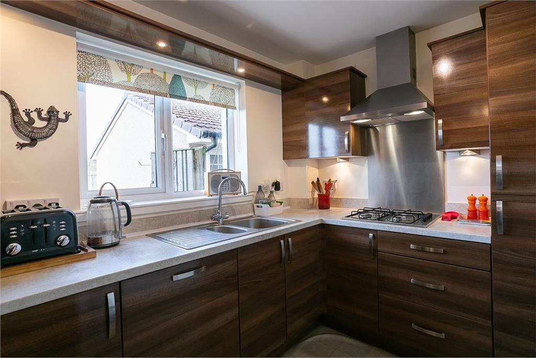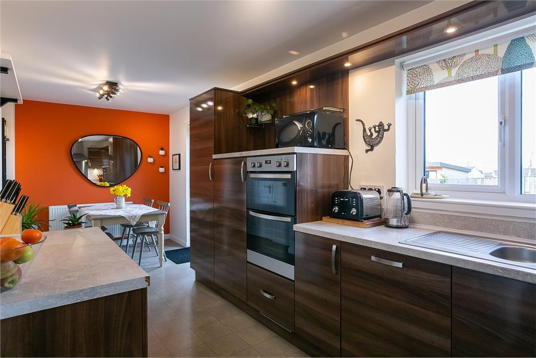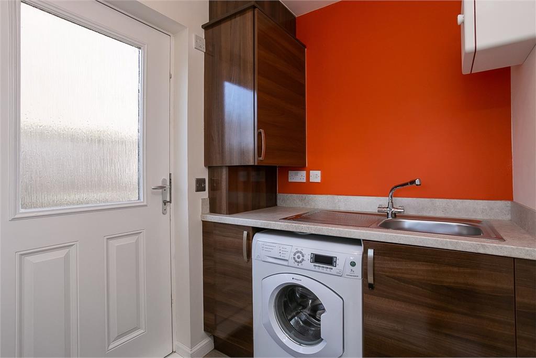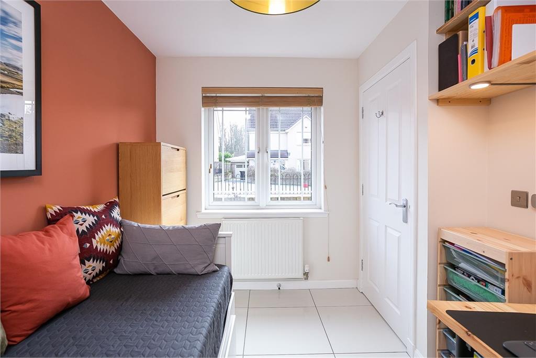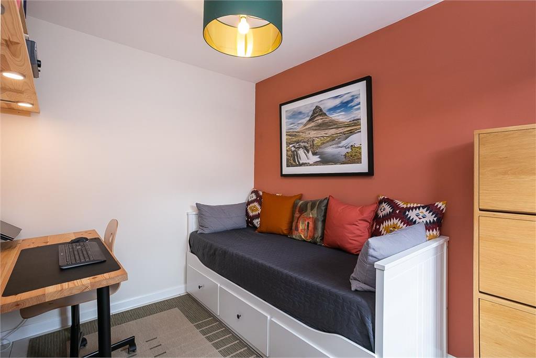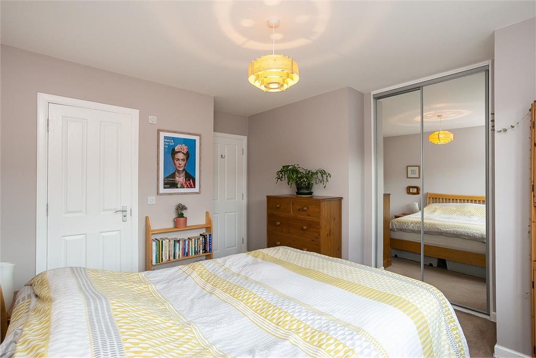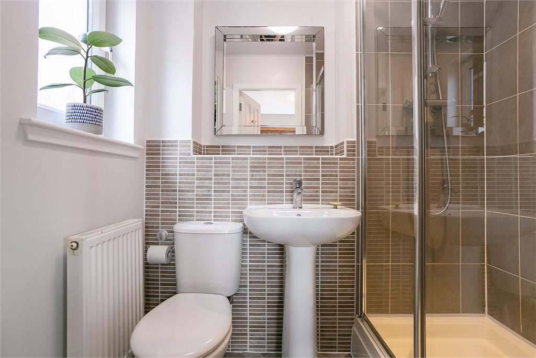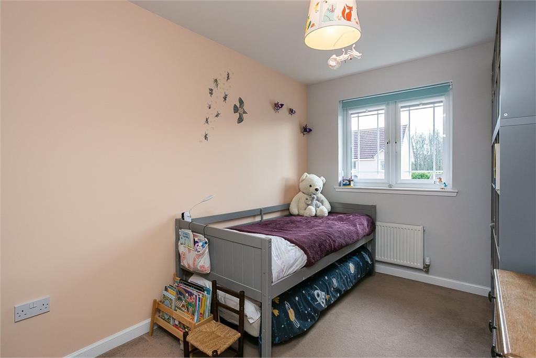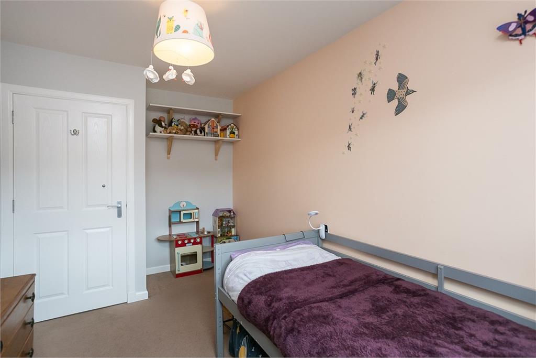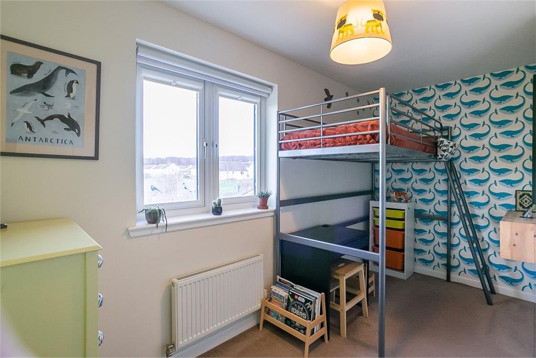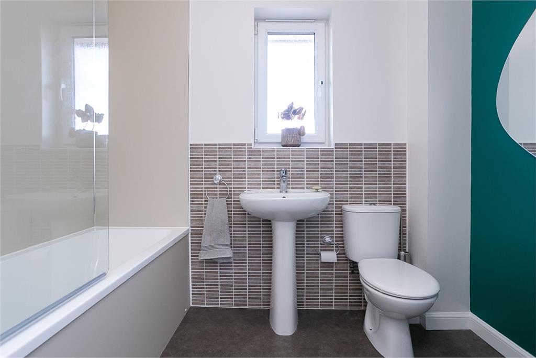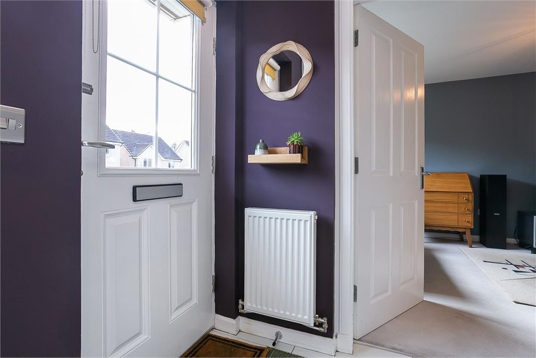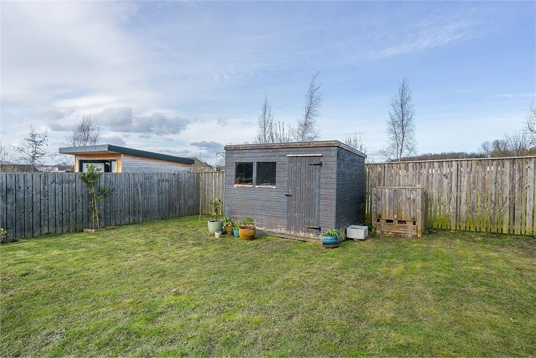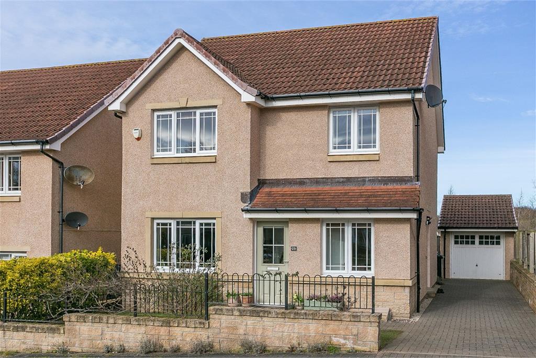4 bed detached house for sale in Dalkeith


Beautifully presented and spacious, four-bedroom, detached family home, with gardens, driveway and a detached garage. Set on a quiet cul-de-sac, in a modern residential development, located in the popular Dalkeith, southeast of Edinburgh. Comprises an entrance hall, living room, dining/kitchen, utility room, a master bedroom with an en-suite shower room, three further flexible bedrooms, a family bathroom and a ground floor WC. Tastefully finished throughout, highlights include a stylish kitchen with integrated appliances and modern bathroom suites. In addition, there is gas central heating, double glazing, and good storage including a loft and the garage with power and lighting. Externally, the property benefits from a front garden with a lawn and a privacy perimeter wall, whilst a multivehicle driveway continues along the side to the garage. In addition, a generous rear garden includes a lawn, paved patio, low-maintenance gravel landscaping, and a storage shed, bordered by a shared green. The development also offers additional unrestricted on-street parking and visitors' spaces; and well-maintained communal grounds and open spaces. A welcoming entrance hall affords access to the carpeted stairs leading to the upper hall and the front-facing rooms on the ground floor. A bright and tastefully finished living room, offers a spacious room size, with carpeted flooring and a light fitting. Set off the lounge, a stylish dining/kitchen features patio doors leading to the garden; and affords access to the utility room with further garden access, units, a sink with a drainer and access to a convenient WC. Modern kitchen units and worktops include matching upstands, a sink with a drainer; and an integrated double oven, a gas hob, a fridge/freezer and a dishwasher; with a freestanding washing machine housed in the utility. Completing the ground floor, a flexible fourth bedroom could be used as a home office if desired. On the upper floor, the master bedroom is set to the front, with light decor, carpeted flooring, a built-in wardrobe with mirror sliding doors, and a modern en-suite shower room. Two further carpeted bedrooms are set to opposite aspects, with ample space for freestanding furnishing. Completing the accommodation, the family bathroom is fitted with a modern three-piece suite including a shower over the bath and a mix of wall panelling and tiled splash walls. A 360 Virtual Tour is available online.
School Catchments For Property*
Dalkeith, Midlothian at a glance*
-
Average selling price
£232,597
-
Median time to sell
37 days
-
Average % of Home Report achieved
100.4%
-
Most popular property type
2 bedroom house
